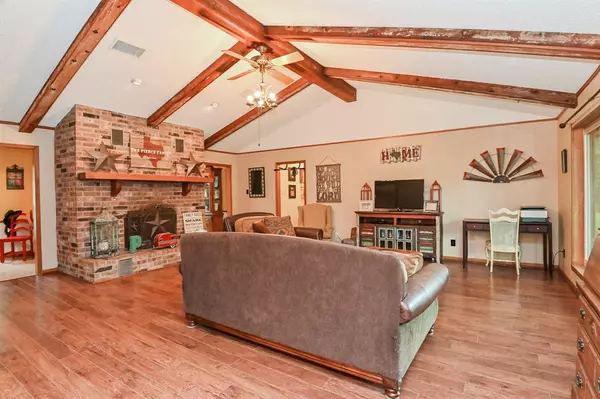$350,000
For more information regarding the value of a property, please contact us for a free consultation.
3 Beds
3 Baths
2,567 SqFt
SOLD DATE : 12/20/2022
Key Details
Property Type Single Family Home
Listing Status Sold
Purchase Type For Sale
Square Footage 2,567 sqft
Price per Sqft $129
Subdivision Caney Trails 1
MLS Listing ID 37509194
Sold Date 12/20/22
Style Traditional
Bedrooms 3
Full Baths 3
Year Built 1985
Annual Tax Amount $4,976
Tax Year 2022
Lot Size 2.295 Acres
Acres 2.295
Property Description
Now is your opportunity to own this "One of a Kind" property located in the highly sought-after area Caney Trails on Caney Creek. Set on approximately 2.3 acres with a beautiful Pecan orchard, fruit trees, and a wonderful view of Caney Creek. This (1992 sqft) home offers 3 beds and 2 baths plus detached guest apartment (575 sqft) with a full bath and is plumbed for a kitchen! It's the perfect guest suite, mother-in-law suite, home office or man-cave! In the winter the leaves near the creek fall for a perfect view of Caney Creek from your kitchen. This home is move in ready with newly remodeled flooring, kitchen counters, undermount sink, vent hood, stove, dishwasher, primary bathroom, double-pane windows and paint! There is a workshop located in the back of the property that is large enough for 2 cars plus a workshop with an automatic garage door opener. Don't miss out...schedule your showing today! All room measurements are approximate & must be verified by buyer. Never Flooded!
Location
State TX
County Wharton
Rooms
Bedroom Description All Bedrooms Down,Walk-In Closet
Other Rooms 1 Living Area, Breakfast Room, Family Room, Garage Apartment, Quarters/Guest House, Utility Room in House
Master Bathroom Primary Bath: Shower Only, Secondary Bath(s): Shower Only, Secondary Bath(s): Tub/Shower Combo
Den/Bedroom Plus 4
Kitchen Pantry
Interior
Interior Features High Ceiling
Heating Central Electric
Cooling Central Electric, Window Units
Flooring Laminate, Tile
Fireplaces Number 1
Fireplaces Type Wood Burning Fireplace
Exterior
Exterior Feature Back Yard, Covered Patio/Deck, Detached Gar Apt /Quarters, Fully Fenced, Patio/Deck, Porch, Workshop
Parking Features Detached Garage
Garage Spaces 2.0
Garage Description Auto Garage Door Opener, Converted Garage, Workshop
Roof Type Composition
Private Pool No
Building
Lot Description Other
Faces East
Story 1
Foundation Slab
Lot Size Range 2 Up to 5 Acres
Sewer Septic Tank
Water Well
Structure Type Brick
New Construction No
Schools
Elementary Schools Cg Sivells/Wharton Elementary School
Middle Schools Wharton Junior High
High Schools Wharton High School
School District 180 - Wharton
Others
Senior Community No
Restrictions Horses Allowed,No Restrictions
Tax ID R12437
Energy Description Ceiling Fans,Insulated/Low-E windows
Acceptable Financing Cash Sale, Conventional, FHA, VA
Tax Rate 2.0142
Disclosures Sellers Disclosure
Listing Terms Cash Sale, Conventional, FHA, VA
Financing Cash Sale,Conventional,FHA,VA
Special Listing Condition Sellers Disclosure
Read Less Info
Want to know what your home might be worth? Contact us for a FREE valuation!

Our team is ready to help you sell your home for the highest possible price ASAP

Bought with Hudgins-Groover Real Estate
18333 Preston Rd # 100, Dallas, TX, 75252, United States







