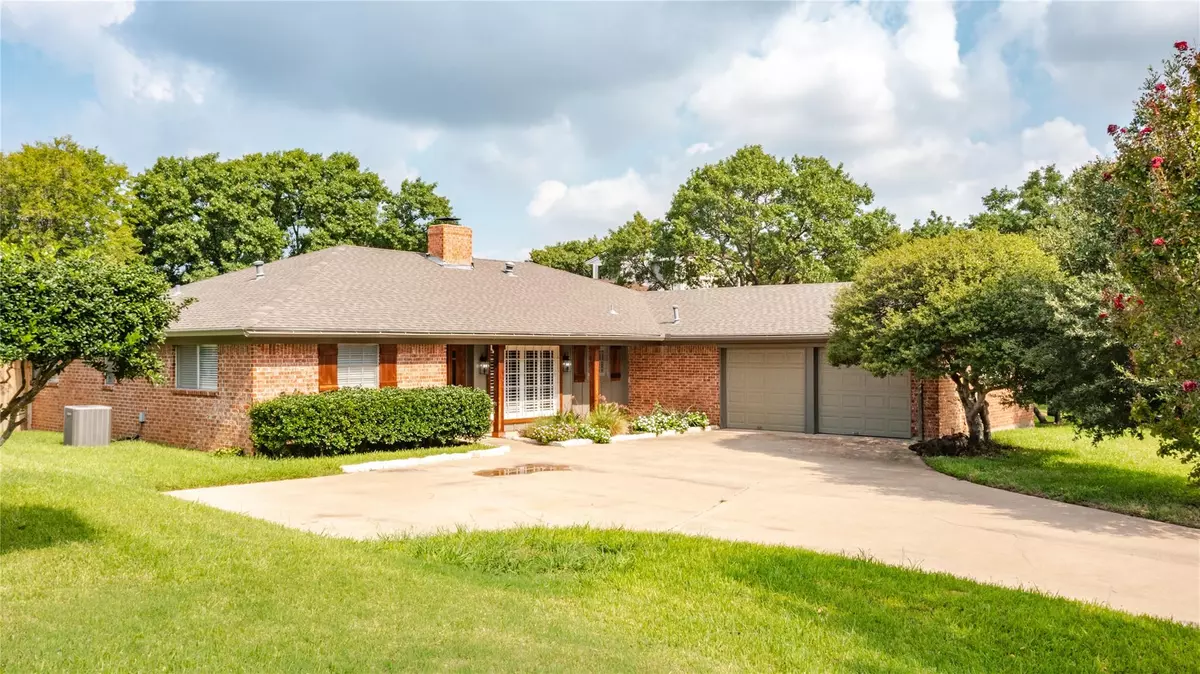$395,000
For more information regarding the value of a property, please contact us for a free consultation.
3 Beds
2 Baths
2,281 SqFt
SOLD DATE : 12/21/2022
Key Details
Property Type Single Family Home
Sub Type Single Family Residence
Listing Status Sold
Purchase Type For Sale
Square Footage 2,281 sqft
Price per Sqft $173
Subdivision Lake Country Estates Add
MLS Listing ID 20163877
Sold Date 12/21/22
Style Ranch,Traditional
Bedrooms 3
Full Baths 2
HOA Y/N Voluntary
Year Built 1973
Annual Tax Amount $7,034
Lot Size 0.301 Acres
Acres 0.301
Property Description
Walk to the Lake and Neighborhood Park and boat ramp from this Beautiful home in Lake Country Estates! Great Curb appeal with a front covered porch, a swing car garage, and huge driveway for extra parking. Home has been meticulously maintained! Large living room looking out through large windows and French doors to the backyard and patio for your family bbqs and entertaining. Living room has a gas log fire place for your cozy evenings indoors. Split floor plan with a large master bedroom and an absolutely beautiful remodeled master bathroom! Bedroom has a door out to the backyard patio. Newer roof and HVAC within the last few years. This neighborhood is great for any family that loves the lake and the outdoors! Walking trails, tennis courts, and the best of all is a lakeside pavilion area and boat ramp right down the street. You can walk to the lake and the pavilion area in just a few minutes. Come check out this beautiful property in a great area for your family and friends!
Location
State TX
County Tarrant
Community Boat Ramp, Community Dock, Fishing, Jogging Path/Bike Path, Lake, Park, Tennis Court(S)
Direction Head southwest on Jim Wright Fwy NW Loop 820, Slight right toward Azle Ave, continue straight onto Azle Ave, Turn right onto Boat Club Rd, Turn left onto Lake Country Dr, Turn right onto Trailridge Dr, Turn left onto Crosswind Dr, Destination will be on the right
Rooms
Dining Room 1
Interior
Interior Features Built-in Features, Cable TV Available, Double Vanity, Eat-in Kitchen, High Speed Internet Available
Heating Central, Natural Gas
Cooling Ceiling Fan(s), Central Air, Electric
Flooring Hardwood, Linoleum, Tile
Fireplaces Number 1
Fireplaces Type Gas Logs, Living Room
Equipment Irrigation Equipment
Appliance Dishwasher, Disposal, Electric Range, Gas Water Heater, Microwave
Heat Source Central, Natural Gas
Laundry Electric Dryer Hookup, Gas Dryer Hookup, Utility Room, Full Size W/D Area
Exterior
Exterior Feature Covered Patio/Porch, Rain Gutters, Private Yard
Garage Spaces 2.0
Fence Back Yard, Fenced, Wood
Community Features Boat Ramp, Community Dock, Fishing, Jogging Path/Bike Path, Lake, Park, Tennis Court(s)
Utilities Available City Sewer, City Water, Electricity Available, Electricity Connected, Individual Gas Meter, Individual Water Meter, Natural Gas Available, Underground Utilities
Roof Type Composition
Garage Yes
Building
Lot Description Few Trees, Interior Lot, Landscaped, Level, Lrg. Backyard Grass, Sprinkler System, Subdivision
Story One
Foundation Slab
Structure Type Brick,Siding,Wood
Schools
School District Eagle Mt-Saginaw Isd
Others
Ownership See Taxes
Acceptable Financing Cash, Conventional, FHA, VA Loan
Listing Terms Cash, Conventional, FHA, VA Loan
Financing Conventional
Read Less Info
Want to know what your home might be worth? Contact us for a FREE valuation!

Our team is ready to help you sell your home for the highest possible price ASAP

©2024 North Texas Real Estate Information Systems.
Bought with Angela Culpepper • The Culpepper Team

18333 Preston Rd # 100, Dallas, TX, 75252, United States


