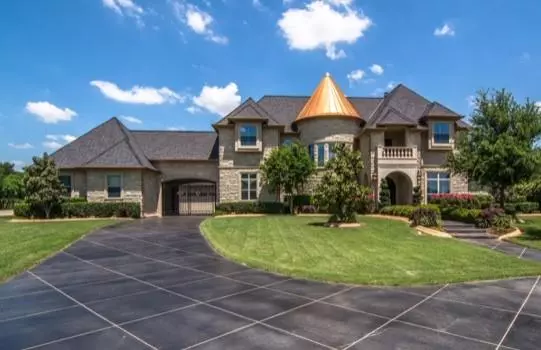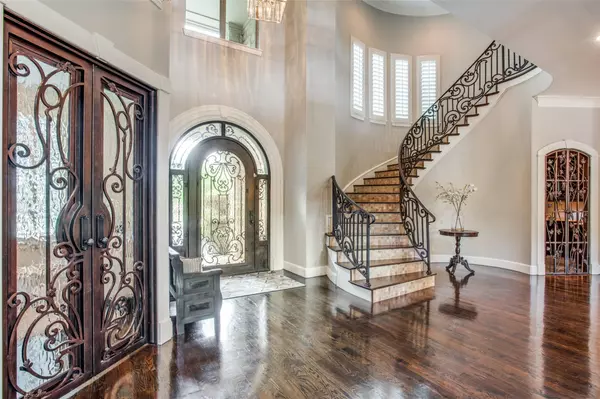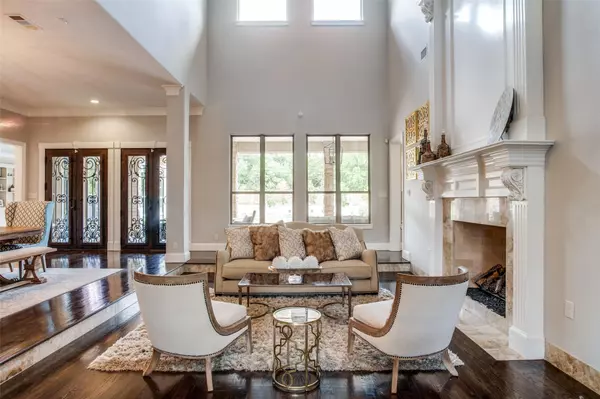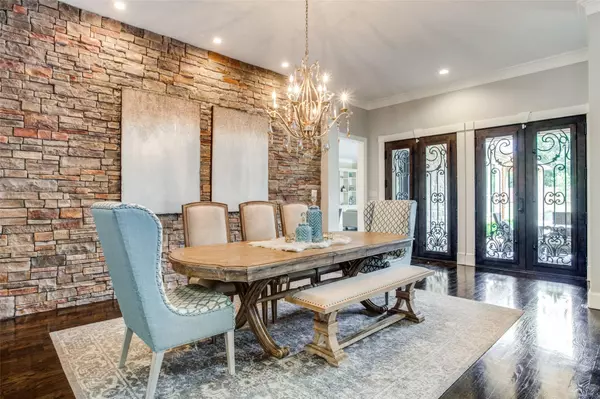$2,625,000
For more information regarding the value of a property, please contact us for a free consultation.
5 Beds
7 Baths
7,776 SqFt
SOLD DATE : 12/22/2022
Key Details
Property Type Single Family Home
Sub Type Single Family Residence
Listing Status Sold
Purchase Type For Sale
Square Footage 7,776 sqft
Price per Sqft $337
Subdivision Point Noble
MLS Listing ID 20215412
Sold Date 12/22/22
Bedrooms 5
Full Baths 5
Half Baths 2
HOA Fees $166/ann
HOA Y/N Mandatory
Year Built 2008
Annual Tax Amount $23,422
Lot Size 1.229 Acres
Acres 1.229
Property Description
Magnificent home with an open floor plan, bright with natural light, Located in the beautiful and secluded lakeside community of Point Noble, this exquisite executive home is ready for new owners! Point Noble is a gated and guarded community of highly sought after Flower Mound and offers wonderful privacy and a quiet living for its residents. This gorgeous home offers 5 over-sized bedrooms each with their own bathroom, 2 half bathrooms, a large exercise room, an office, plus an additional room that would make a lovely nursery, a second study or office space or craft room. The kitchen is a chef's dream with three ovens! A unique feature in this home offers a second laundry room in the master closet space.
Upstairs you will find a cozy media room and a grand game room! The wine cellar, oversized 5 car garage with electric car charger installed and pool are a must see! Exemplary schools with many private school options nearby. Convenient to several shopping destinations and the airport!
Location
State TX
County Denton
Direction 3040 West to Bruton Orand. Go Left then Left on Wichita Trail. Left on High Meadow. Follow High Meadow until it becomes Deer Path. Check in with security then Left on Prince to subject property.
Rooms
Dining Room 2
Interior
Interior Features Built-in Features, Cable TV Available, Decorative Lighting, Flat Screen Wiring, Granite Counters, High Speed Internet Available, Kitchen Island, Multiple Staircases, Open Floorplan, Pantry, Sound System Wiring, Vaulted Ceiling(s), Walk-In Closet(s), Wet Bar, Wired for Data
Heating Central, Natural Gas, Zoned
Cooling Ceiling Fan(s), Central Air, Electric, Zoned
Flooring Ceramic Tile, Stone, Wood
Fireplaces Number 4
Fireplaces Type Gas Logs, Gas Starter
Appliance Built-in Refrigerator, Dishwasher, Disposal, Gas Cooktop, Microwave, Double Oven, Plumbed For Gas in Kitchen, Vented Exhaust Fan
Heat Source Central, Natural Gas, Zoned
Exterior
Exterior Feature Covered Patio/Porch, Rain Gutters, Private Yard
Garage Spaces 5.0
Carport Spaces 1
Fence Metal, Rock/Stone
Pool Gunite, Heated, In Ground, Pool Sweep, Pool/Spa Combo, Private
Utilities Available Cable Available, City Sewer, City Water, Concrete
Roof Type Composition
Garage Yes
Private Pool 1
Building
Lot Description Acreage, Corner Lot, Landscaped, Lrg. Backyard Grass, Sprinkler System, Subdivision
Story Two
Foundation Slab
Structure Type Brick,Rock/Stone,Wood
Schools
Elementary Schools Liberty
School District Lewisville Isd
Others
Ownership See Tax
Acceptable Financing Cash, Conventional
Listing Terms Cash, Conventional
Financing Cash
Read Less Info
Want to know what your home might be worth? Contact us for a FREE valuation!

Our team is ready to help you sell your home for the highest possible price ASAP

©2024 North Texas Real Estate Information Systems.
Bought with Robert Blackman • Solvent Realty Group
18333 Preston Rd # 100, Dallas, TX, 75252, United States







