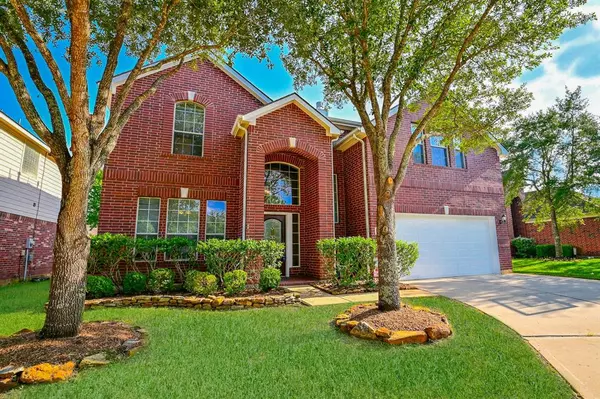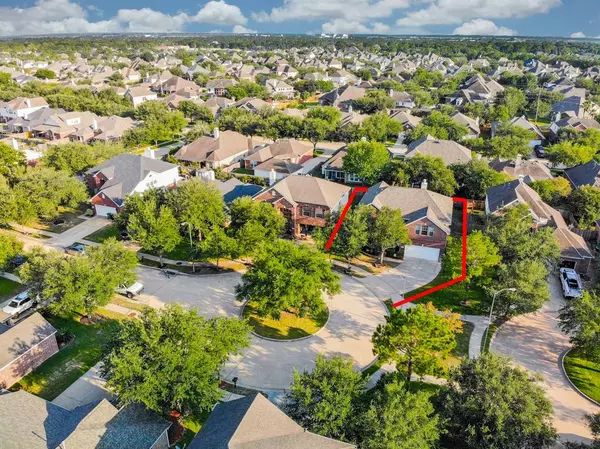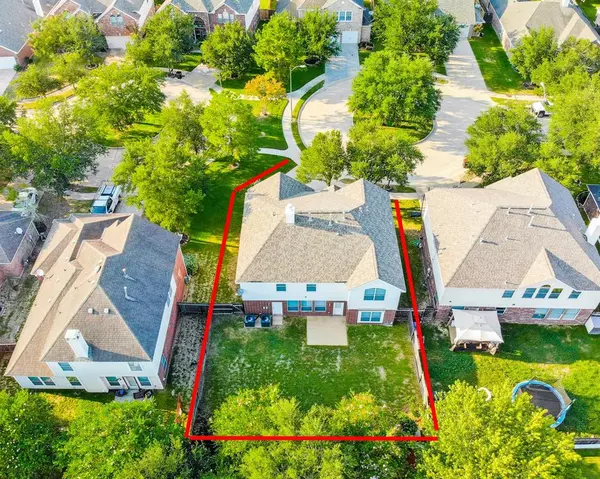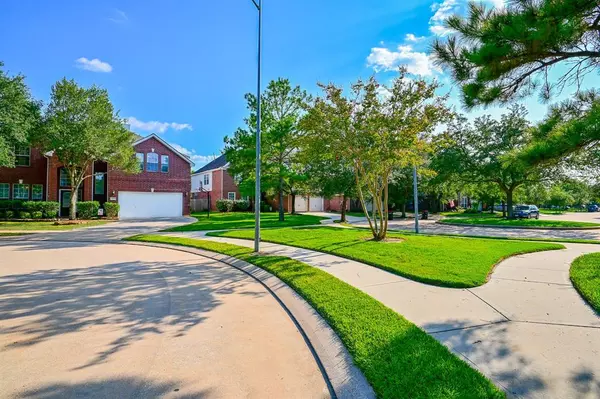$374,900
For more information regarding the value of a property, please contact us for a free consultation.
4 Beds
2.1 Baths
2,698 SqFt
SOLD DATE : 12/28/2022
Key Details
Property Type Single Family Home
Listing Status Sold
Purchase Type For Sale
Square Footage 2,698 sqft
Price per Sqft $133
Subdivision Fairfield Village West
MLS Listing ID 60516557
Sold Date 12/28/22
Style Traditional
Bedrooms 4
Full Baths 2
Half Baths 1
HOA Fees $100/ann
HOA Y/N 1
Year Built 2004
Annual Tax Amount $7,217
Tax Year 2021
Lot Size 6,285 Sqft
Acres 0.1443
Property Description
* Recent roof -(2018) Prime location on this Cul-de-sac lot and greenbelt with walking trails! 3 car tandem garage, and big bedrooms! Mega Updates in this Fairfield Beauty done this month. which include: Fresh Interior Paint including kitchen cabinets & garage,Carpet replaced, Leaded glass front door with fresh/hardware, Stainless microwave, gas stove w/griddle, fans replaced, Entry light, 2 Exterior A/C condensers just installed! Quartz countertops in Primary and secondary bath with undermount sinks and faucets replaced! The kitchen has granite counters. Side by side Fridge, washer and dryer! You will love this Master Planned community that has everything! Excellent Cy-fair schools, Pools, parks, Workout facility, Lakes, walking trails! Ez access to all shopping, restaurants, Churches and medical facilities. Close to 99 and 290! Sellers are motivated!
Location
State TX
County Harris
Community Fairfield
Area Cypress North
Rooms
Bedroom Description All Bedrooms Up
Other Rooms 1 Living Area, Breakfast Room, Formal Dining, Gameroom Up, Utility Room in House
Master Bathroom Half Bath, Primary Bath: Double Sinks, Primary Bath: Jetted Tub, Primary Bath: Separate Shower, Secondary Bath(s): Double Sinks
Kitchen Breakfast Bar, Kitchen open to Family Room, Pantry, Walk-in Pantry
Interior
Interior Features Alarm System - Leased, Crown Molding, Dryer Included, High Ceiling, Refrigerator Included, Washer Included
Heating Central Gas
Cooling Central Electric
Flooring Carpet, Tile
Fireplaces Number 1
Fireplaces Type Freestanding, Gas Connections
Exterior
Exterior Feature Back Yard Fenced
Parking Features Attached Garage, Tandem
Garage Spaces 3.0
Roof Type Composition
Street Surface Concrete,Curbs
Private Pool No
Building
Lot Description Cul-De-Sac, Greenbelt, Subdivision Lot
Story 2
Foundation Slab
Lot Size Range 0 Up To 1/4 Acre
Builder Name Lennar
Water Water District
Structure Type Brick,Cement Board
New Construction No
Schools
Elementary Schools Keith Elementary School
Middle Schools Salyards Middle School
High Schools Bridgeland High School
School District 13 - Cypress-Fairbanks
Others
Senior Community No
Restrictions Deed Restrictions
Tax ID 123-775-002-0026
Energy Description Ceiling Fans,Energy Star Appliances,High-Efficiency HVAC
Acceptable Financing Cash Sale, Conventional, FHA, VA
Tax Rate 2.616
Disclosures Mud, Sellers Disclosure
Green/Energy Cert Energy Star Qualified Home
Listing Terms Cash Sale, Conventional, FHA, VA
Financing Cash Sale,Conventional,FHA,VA
Special Listing Condition Mud, Sellers Disclosure
Read Less Info
Want to know what your home might be worth? Contact us for a FREE valuation!

Our team is ready to help you sell your home for the highest possible price ASAP

Bought with Keller Williams Memorial
18333 Preston Rd # 100, Dallas, TX, 75252, United States







