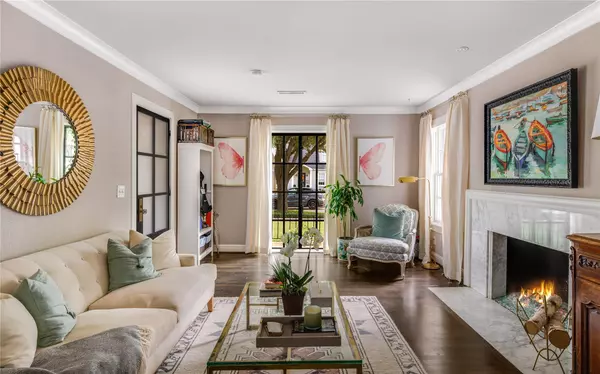$1,395,000
For more information regarding the value of a property, please contact us for a free consultation.
2 Beds
1 Bath
1,595 SqFt
SOLD DATE : 12/28/2022
Key Details
Property Type Single Family Home
Sub Type Single Family Residence
Listing Status Sold
Purchase Type For Sale
Square Footage 1,595 sqft
Price per Sqft $874
Subdivision Highland Park West 04 Instl
MLS Listing ID 20204698
Sold Date 12/28/22
Style Tudor
Bedrooms 2
Full Baths 1
HOA Y/N None
Year Built 1926
Annual Tax Amount $18,868
Lot Size 7,274 Sqft
Acres 0.167
Lot Dimensions 55x132
Property Description
Minutes to Bradfield Elementary and Highland Park Village! Stunning Highland Park Tudor, surrounded by lush landscaping and mature trees. Inside, exquisite architectural details throughout this flowing floor plan where you are greeted by formal living and dining rooms and a study nook. The gourmet kitchen hosts a vast breakfast bar, a built-in wine cooler, and a gas stove. The peaceful primary suite offers a walk-in closet with room for a full-size washer and dryer. The spa-like bathroom features a dual vanity and a large, seamless glass walk-in shower. A nicely-appointed secondary bedroom completes the interior of this lovely home. Enjoy the fall weather on the open patio or porch, or play in the large grassed yard surrounded by the canopy of trees! Santiago Ironworks front doors, custom Elfa shelving in bedroom closets, electronic iron gate for secure parking.
Location
State TX
County Dallas
Direction From Mockingbird Ln, head south onto Lomo Alto Drive, right onto Southern Avenue, and home is on the right.
Rooms
Dining Room 1
Interior
Interior Features Built-in Wine Cooler, Cable TV Available, Chandelier, Decorative Lighting, Double Vanity, Eat-in Kitchen, High Speed Internet Available, Open Floorplan, Walk-In Closet(s)
Heating Central, Natural Gas
Cooling Ceiling Fan(s), Central Air, Electric
Flooring Ceramic Tile, Hardwood
Fireplaces Number 1
Fireplaces Type Gas, Gas Starter, Living Room
Appliance Dishwasher, Disposal, Gas Range, Gas Water Heater, Plumbed For Gas in Kitchen, Vented Exhaust Fan
Heat Source Central, Natural Gas
Laundry Electric Dryer Hookup, Full Size W/D Area, Washer Hookup
Exterior
Exterior Feature Rain Gutters, Lighting
Fence Vinyl, Wrought Iron
Utilities Available Alley, City Sewer, City Water, Curbs, Individual Gas Meter, Individual Water Meter, Sidewalk
Roof Type Metal,Shake
Garage No
Building
Lot Description Interior Lot, Landscaped, Lrg. Backyard Grass, Sprinkler System
Story One
Foundation Pillar/Post/Pier
Structure Type Brick,Stucco
Schools
Elementary Schools Bradfield
School District Highland Park Isd
Others
Ownership Of Record
Acceptable Financing Cash, Conventional
Listing Terms Cash, Conventional
Financing Cash
Special Listing Condition Owner/ Agent, Survey Available
Read Less Info
Want to know what your home might be worth? Contact us for a FREE valuation!

Our team is ready to help you sell your home for the highest possible price ASAP

©2025 North Texas Real Estate Information Systems.
Bought with Brian Parker • Ebby Halliday, REALTORS
18333 Preston Rd # 100, Dallas, TX, 75252, United States







