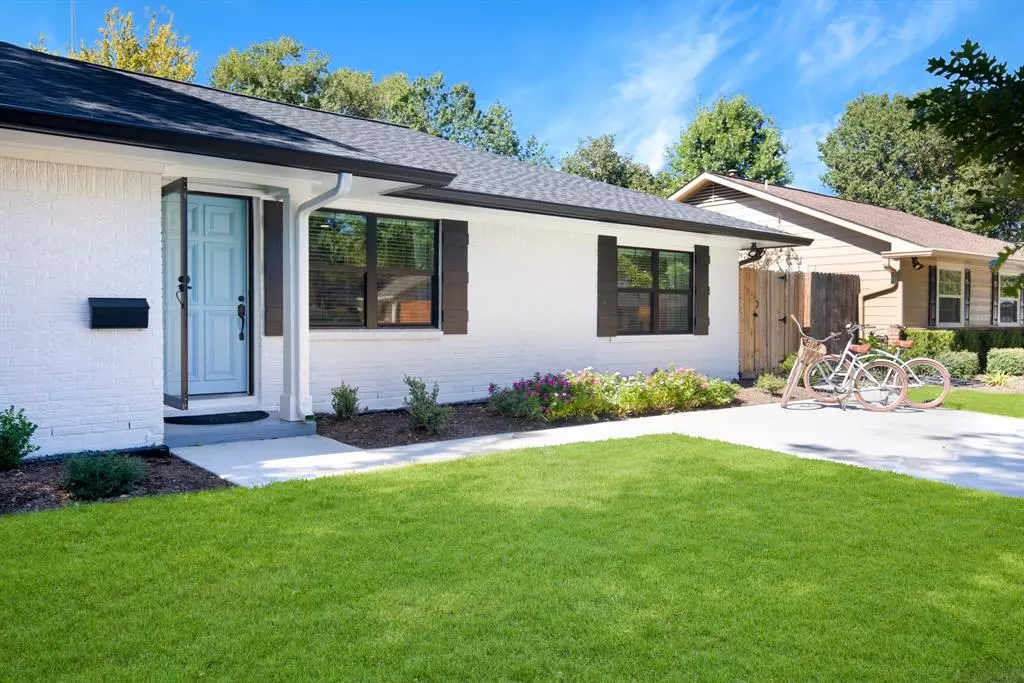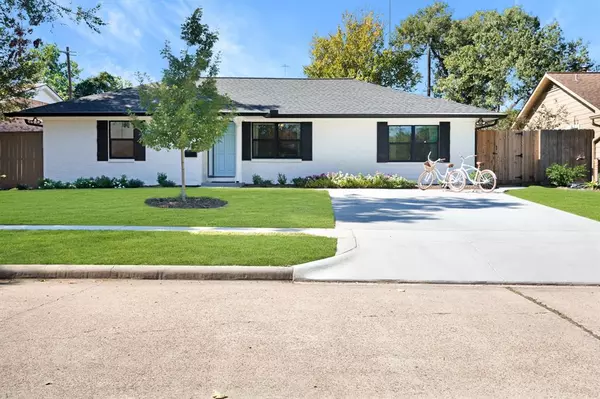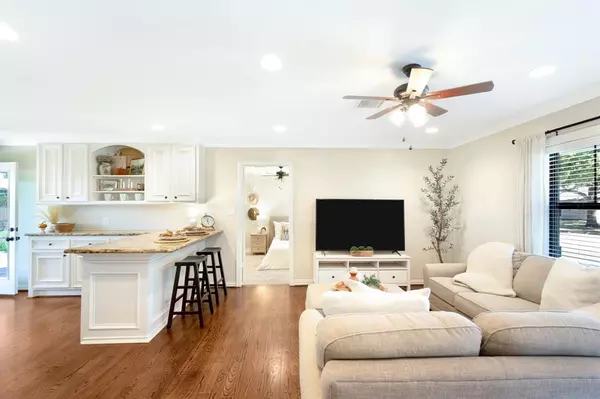$519,000
For more information regarding the value of a property, please contact us for a free consultation.
3 Beds
2 Baths
1,700 SqFt
SOLD DATE : 12/29/2022
Key Details
Property Type Single Family Home
Listing Status Sold
Purchase Type For Sale
Square Footage 1,700 sqft
Price per Sqft $297
Subdivision Holly Park
MLS Listing ID 52515956
Sold Date 12/29/22
Style Ranch
Bedrooms 3
Full Baths 2
Year Built 1969
Annual Tax Amount $8,745
Tax Year 2021
Lot Size 7,010 Sqft
Acres 0.1609
Property Description
You'll love the crisp, clean exterior of this charming 3 BR gem tucked on a quiet, tree-lined street in Holly Park/Timbergrove. Freshly painted brick and recent updates (new roof, doors, windows, and hardiboard) all contribute to the beautiful curb appeal. Open living area receives an abundance of natural light and showcases designer touches like decorative columns, brick accent backsplash, granite bar counter, and newly redone wood flooring. This space flows outside to the spectacular 20X20 covered patio—the perfect place to entertain or unwind. Lush, park-like back yard is large enough for a pool and is thoughtfully landscaped to provide shade and privacy. The huge primary suite is a relaxing retreat with new carpet and a luxurious bath with dual sinks and a frameless shower. Generous secondary bedrooms have wood floors and large closets. Washer/Dryer included. Highly desirable location with easy access to major highways. You don't want to miss this gorgeous move-in-ready home!
Location
State TX
County Harris
Area Timbergrove/Lazybrook
Rooms
Bedroom Description All Bedrooms Down,En-Suite Bath,Primary Bed - 1st Floor,Walk-In Closet
Other Rooms 1 Living Area, Living Area - 1st Floor, Utility Room in House
Master Bathroom Primary Bath: Double Sinks, Primary Bath: Shower Only, Secondary Bath(s): Tub/Shower Combo
Kitchen Kitchen open to Family Room, Soft Closing Cabinets, Soft Closing Drawers
Interior
Interior Features Drapes/Curtains/Window Cover, Dryer Included, Fire/Smoke Alarm, Refrigerator Included, Washer Included
Heating Central Gas
Cooling Central Gas
Flooring Carpet, Tile, Wood
Exterior
Exterior Feature Back Green Space, Back Yard Fenced, Covered Patio/Deck, Fully Fenced, Patio/Deck, Sprinkler System, Storage Shed
Garage Description Additional Parking, Double-Wide Driveway
Roof Type Composition
Street Surface Asphalt
Private Pool No
Building
Lot Description Subdivision Lot
Faces East
Story 1
Foundation Slab
Lot Size Range 0 Up To 1/4 Acre
Sewer Public Sewer
Water Public Water
Structure Type Brick
New Construction No
Schools
Elementary Schools Sinclair Elementary School (Houston)
Middle Schools Black Middle School
High Schools Waltrip High School
School District 27 - Houston
Others
Senior Community No
Restrictions Deed Restrictions
Tax ID 087-231-000-0099
Acceptable Financing Cash Sale, Conventional
Tax Rate 2.3307
Disclosures Sellers Disclosure
Listing Terms Cash Sale, Conventional
Financing Cash Sale,Conventional
Special Listing Condition Sellers Disclosure
Read Less Info
Want to know what your home might be worth? Contact us for a FREE valuation!

Our team is ready to help you sell your home for the highest possible price ASAP

Bought with Realty World Homes & Estates
18333 Preston Rd # 100, Dallas, TX, 75252, United States







