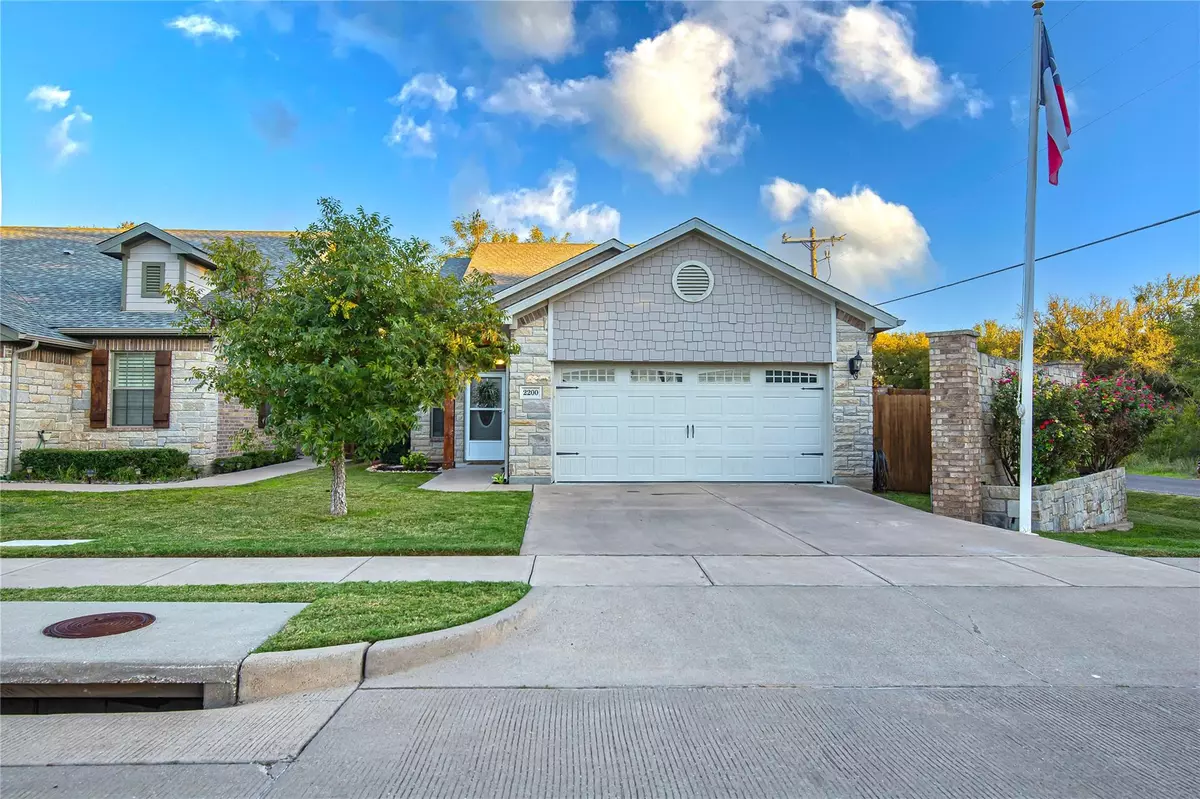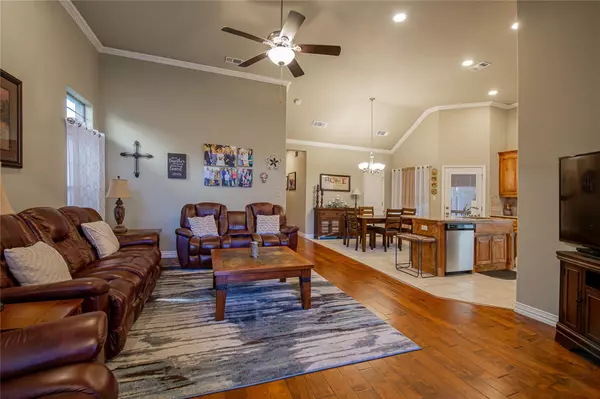$315,000
For more information regarding the value of a property, please contact us for a free consultation.
3 Beds
2 Baths
1,496 SqFt
SOLD DATE : 12/29/2022
Key Details
Property Type Single Family Home
Sub Type Single Family Residence
Listing Status Sold
Purchase Type For Sale
Square Footage 1,496 sqft
Price per Sqft $210
Subdivision Cobblestone Court
MLS Listing ID 20177336
Sold Date 12/29/22
Bedrooms 3
Full Baths 2
HOA Fees $93/qua
HOA Y/N Mandatory
Year Built 2013
Annual Tax Amount $4,160
Lot Size 5,837 Sqft
Acres 0.134
Property Description
MOTIVATED SELLERS! BRING ALL OFFERS!! Built in 2013 this home has much to offer! Located in a quiet, sought after community just minutes from the heart of Granbury. Featuring 3 bedrooms and 2 baths, this open concept home is in pristine condition!
Upon entering you will notice the elegant hard wood flooring, high ceilings, crown moulding and generous living area.
The kitchen features ceramic tile, granite counters, an island with built in sink and seating space, beautifully stained cabinets and stainless steel appliances. The refrigerator will convey.
The second bath offers a large vanity with custom walk-in shower installed in 2021. The master bedroom has plenty of space for a king sized bed while the master bath boasts a double vanity, walk-in jetted tub for easy access to sit or stand and a spacious closet! Enjoy coffee on the screened-in patio off the kitchen. Roof replaced in Dec. 2019. HOA includes front and back yard maintenance of mowing, edging and watering.
Location
State TX
County Hood
Community Community Sprinkler, Curbs, Perimeter Fencing, Sidewalks
Direction From E US Hwy 377 turn south on Davis Road. Turn east on Cobblestone Ct. House is on the corner.
Rooms
Dining Room 1
Interior
Interior Features Cable TV Available, Decorative Lighting, Granite Counters, High Speed Internet Available, Kitchen Island, Open Floorplan, Pantry, Walk-In Closet(s)
Heating Electric, Heat Pump
Cooling Ceiling Fan(s), Central Air, Electric
Flooring Ceramic Tile, Hardwood
Fireplaces Type None
Appliance Dishwasher, Disposal, Electric Range, Electric Water Heater, Microwave, Refrigerator, Vented Exhaust Fan
Heat Source Electric, Heat Pump
Laundry Electric Dryer Hookup, Full Size W/D Area, Washer Hookup
Exterior
Exterior Feature Covered Patio/Porch, Rain Gutters
Garage Spaces 2.0
Fence Back Yard, Fenced, Privacy, Rock/Stone, Wood
Community Features Community Sprinkler, Curbs, Perimeter Fencing, Sidewalks
Utilities Available Cable Available, City Sewer, City Water, Community Mailbox, Concrete, Curbs, Sidewalk, Underground Utilities
Roof Type Composition
Garage Yes
Building
Lot Description Corner Lot, Few Trees, Landscaped, Sprinkler System, Subdivision
Story One
Foundation Slab
Structure Type Brick,Rock/Stone,Siding
Schools
Elementary Schools Oak Woods
School District Granbury Isd
Others
Restrictions Deed
Ownership See tax
Acceptable Financing Cash, Conventional, FHA, VA Loan
Listing Terms Cash, Conventional, FHA, VA Loan
Financing Conventional
Special Listing Condition Agent Related to Owner, Deed Restrictions, Utility Easement
Read Less Info
Want to know what your home might be worth? Contact us for a FREE valuation!

Our team is ready to help you sell your home for the highest possible price ASAP

©2025 North Texas Real Estate Information Systems.
Bought with Steven Cook • Re/Max Trinity
18333 Preston Rd # 100, Dallas, TX, 75252, United States







