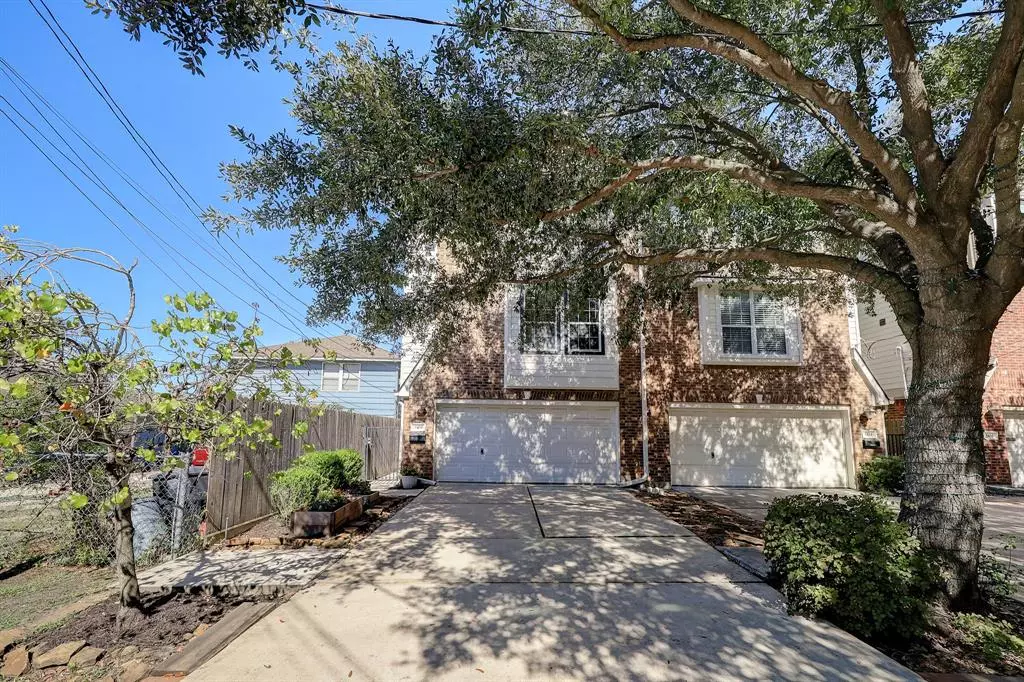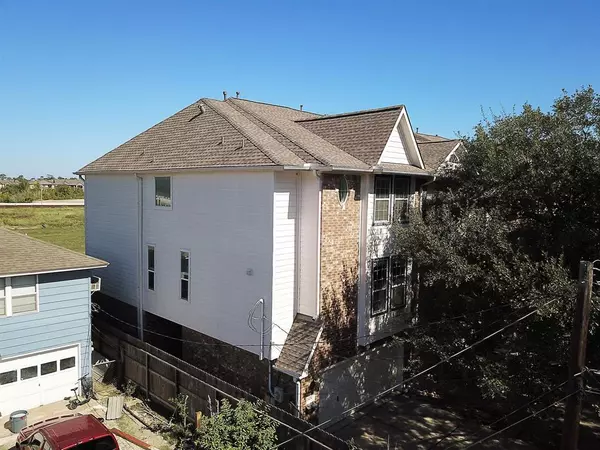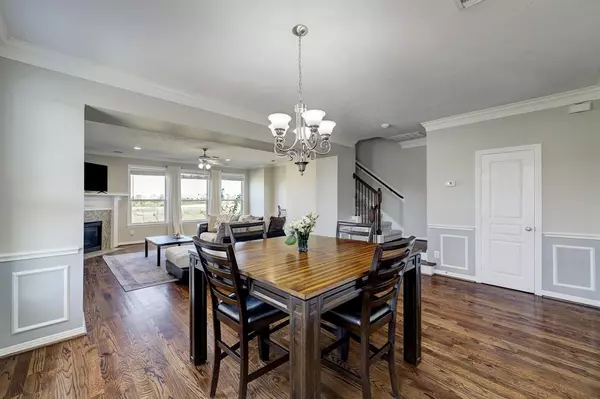$400,000
For more information regarding the value of a property, please contact us for a free consultation.
3 Beds
3.1 Baths
2,498 SqFt
SOLD DATE : 12/29/2022
Key Details
Property Type Townhouse
Sub Type Townhouse
Listing Status Sold
Purchase Type For Sale
Square Footage 2,498 sqft
Price per Sqft $160
Subdivision Cottage Grove Add
MLS Listing ID 67993907
Sold Date 12/29/22
Style Traditional
Bedrooms 3
Full Baths 3
Half Baths 1
Year Built 2005
Annual Tax Amount $8,100
Tax Year 2021
Lot Size 1,955 Sqft
Property Description
This beautiful 3/3.5 Cottage Grove townhouse has almost 2500 sq ft of space! The second floor boasts a huge combined living / dining area with wainscoting to delineate the dining room. The eat-in kitchen has plenty of space for a sofa as well as breakfast table, and the kitchen is roomy enough for several people to help with the cooking. The walk-in pantry is a welcome surprise! The second floor also has a powder room, tucked in opposite the dining room. The primary bedroom is as generous as the rest of the home, with angled ceiling and crown moulding. The en suite primary bathroom and closet are everything you've been looking for—large, attractive, and relaxing! Even the secondary bedrooms are enormous. On top of all that, there's a private driveway for guest parking, a fenced backyard, and no neighbors behind! No stucco, either, and it has never flooded (per owner). Near the Heights Bike & Hike Path, dining at MKT and the Heights, and quick access to I-10. Come see it today!
Location
State TX
County Harris
Area Cottage Grove
Rooms
Bedroom Description 1 Bedroom Down - Not Primary BR,En-Suite Bath,Primary Bed - 3rd Floor,Walk-In Closet
Other Rooms 1 Living Area, Breakfast Room, Utility Room in House
Master Bathroom Primary Bath: Double Sinks, Primary Bath: Jetted Tub, Primary Bath: Separate Shower
Kitchen Breakfast Bar
Interior
Interior Features Alarm System - Owned, Drapes/Curtains/Window Cover, Fire/Smoke Alarm
Heating Central Gas
Cooling Central Electric
Flooring Carpet, Tile, Wood
Fireplaces Number 1
Fireplaces Type Gaslog Fireplace
Appliance Dryer Included, Electric Dryer Connection, Full Size, Gas Dryer Connections, Refrigerator, Washer Included
Dryer Utilities 1
Exterior
Exterior Feature Back Yard, Private Driveway
Parking Features Attached Garage
Garage Spaces 2.0
Roof Type Composition
Private Pool No
Building
Story 3
Entry Level All Levels
Foundation Slab
Sewer Public Sewer
Water Public Water
Structure Type Brick,Cement Board
New Construction No
Schools
Elementary Schools Memorial Elementary School (Houston)
Middle Schools Hogg Middle School (Houston)
High Schools Waltrip High School
School District 27 - Houston
Others
Senior Community No
Tax ID 010-226-000-0715
Energy Description Ceiling Fans,Digital Program Thermostat,High-Efficiency HVAC,HVAC>13 SEER,Insulated/Low-E windows
Tax Rate 2.3307
Disclosures Sellers Disclosure
Special Listing Condition Sellers Disclosure
Read Less Info
Want to know what your home might be worth? Contact us for a FREE valuation!

Our team is ready to help you sell your home for the highest possible price ASAP

Bought with JSingh Homes
18333 Preston Rd # 100, Dallas, TX, 75252, United States







