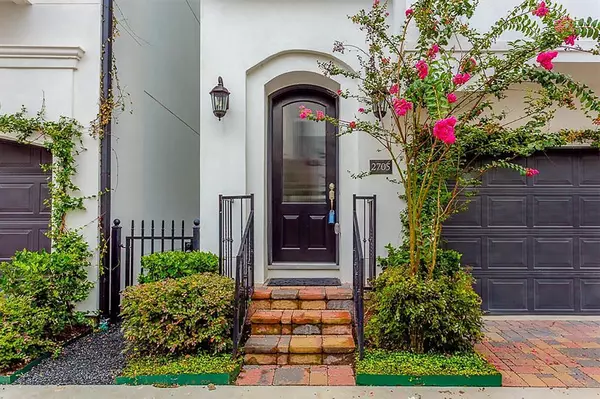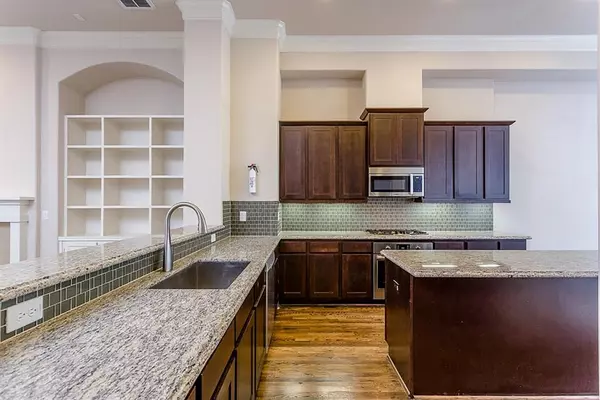$625,000
For more information regarding the value of a property, please contact us for a free consultation.
3 Beds
4.1 Baths
3,489 SqFt
SOLD DATE : 12/30/2022
Key Details
Property Type Single Family Home
Listing Status Sold
Purchase Type For Sale
Square Footage 3,489 sqft
Price per Sqft $175
Subdivision Cottage Grove
MLS Listing ID 40481977
Sold Date 12/30/22
Style Mediterranean,Traditional
Bedrooms 3
Full Baths 4
Half Baths 1
HOA Fees $233/ann
HOA Y/N 1
Year Built 2014
Lot Size 1,922 Sqft
Acres 0.0441
Property Description
Stay tuned or contact Listing Agent on this STUNNING Recent Construction Freestanding Home by award winning InTown Homes in blossoming haute Cottage Grove! This incredible gated community boasts wide streets, ample parking, private community pool with stylish manicured grounds galore! You can search and search and not ever find one this nice! SPACIOUS FLEXIBLE 3 or 4 Bedrooms with 4 ½ Baths, beaming Oak hardwoods throughout, plus 12 foot ceilings, fireplace and coveted open floorplan! Gourmet Island Kitchen with separate Breakfast Area open to a large Family room overlooking a covered 2nd story balcony! Nice! Large turfed grass back yard - fully fenced and ideal for all outdoor activities, kids play space or pets, plus an elegant rooftop terrace with majestic views of Memorial Park and Galleria/Uptown in the distance! Amazing central location near Downtown, Mem Park, Heights, Washington Corridor and all things “In Town”! WOW!
Location
State TX
County Harris
Area Cottage Grove
Rooms
Bedroom Description 1 Bedroom Down - Not Primary BR,En-Suite Bath,Primary Bed - 3rd Floor,Walk-In Closet
Other Rooms Breakfast Room, Formal Dining, Formal Living, Living Area - 2nd Floor, Living/Dining Combo, Media, Utility Room in Garage
Master Bathroom Half Bath, Primary Bath: Separate Shower, Primary Bath: Soaking Tub, Secondary Bath(s): Tub/Shower Combo
Den/Bedroom Plus 4
Kitchen Breakfast Bar, Island w/o Cooktop, Kitchen open to Family Room, Pantry, Soft Closing Cabinets, Under Cabinet Lighting
Interior
Interior Features Alarm System - Owned, Crown Molding, Fire/Smoke Alarm, High Ceiling
Heating Central Gas, Zoned
Cooling Central Electric, Zoned
Flooring Carpet, Marble Floors, Stone, Tile, Wood
Fireplaces Number 1
Fireplaces Type Gaslog Fireplace
Exterior
Exterior Feature Back Green Space, Back Yard Fenced, Balcony, Controlled Subdivision Access, Patio/Deck, Rooftop Deck
Parking Features Attached Garage
Garage Spaces 2.0
Garage Description Additional Parking, Auto Garage Door Opener
Roof Type Composition
Private Pool No
Building
Lot Description Patio Lot
Story 4
Foundation Slab
Lot Size Range 0 Up To 1/4 Acre
Builder Name InTown Homes
Sewer Public Sewer
Water Public Water
Structure Type Stucco
New Construction No
Schools
Elementary Schools Memorial Elementary School (Houston)
Middle Schools Hogg Middle School (Houston)
High Schools Waltrip High School
School District 27 - Houston
Others
HOA Fee Include Grounds,Limited Access Gates,Other
Senior Community No
Restrictions Deed Restrictions
Tax ID 132-072-008-0009
Ownership Full Ownership
Energy Description Attic Vents,Ceiling Fans,Digital Program Thermostat,Energy Star Appliances,Energy Star/CFL/LED Lights,High-Efficiency HVAC,HVAC>13 SEER,Insulation - Batt,Insulation - Blown Fiberglass
Acceptable Financing Cash Sale, Conventional, VA
Disclosures Sellers Disclosure
Listing Terms Cash Sale, Conventional, VA
Financing Cash Sale,Conventional,VA
Special Listing Condition Sellers Disclosure
Read Less Info
Want to know what your home might be worth? Contact us for a FREE valuation!

Our team is ready to help you sell your home for the highest possible price ASAP

Bought with Non-MLS
18333 Preston Rd # 100, Dallas, TX, 75252, United States







