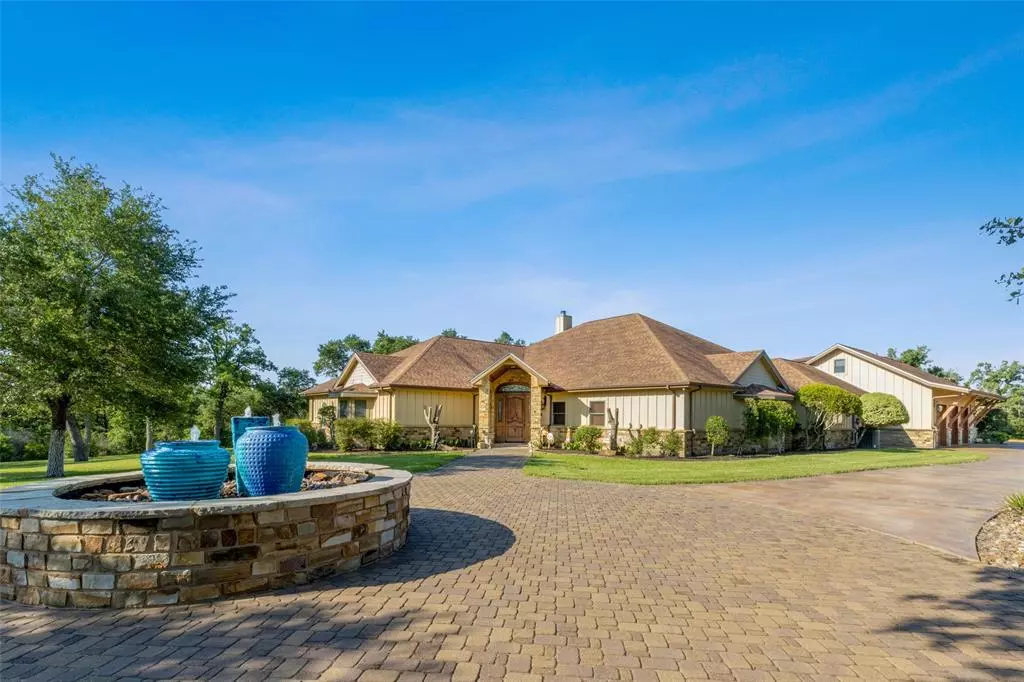$899,500
For more information regarding the value of a property, please contact us for a free consultation.
2 Beds
2.1 Baths
3,498 SqFt
SOLD DATE : 01/24/2022
Key Details
Property Type Single Family Home
Listing Status Sold
Purchase Type For Sale
Square Footage 3,498 sqft
Price per Sqft $257
Subdivision Forest Hills East 637
MLS Listing ID 24969785
Sold Date 01/24/22
Style Traditional
Bedrooms 2
Full Baths 2
Half Baths 1
Year Built 2009
Annual Tax Amount $14,110
Tax Year 2021
Lot Size 2.108 Acres
Acres 2.884
Property Description
Located in Forest Hills East, this custom home sits on 2.884 acres of woods. The seller spent many hours designing the outdoor spaces, including a 50ft x 10ft covered porch overlooking a koi pond, naturalist landscape and infinity edge pool. This home boasts a total of 4,674 sqft of quality crafted living space. The kitchen offers plenty of counter space with granite counter tops and a large island, upgraded appliances and walk-in pantry. Amazing large windows in the kitchen/breakfast area. Located off the breakfast room is an enormous screened-in porch with a bbq/kitchen area. The living/family room offers an incredible fireplace and lighted built in cabinets. Unique to the home are two separate primary bedroom suites, each with its own private walk-in closet and bathroom with built-ins. There is an intimate study/office with custom wood walls and ceiling enhancements. To complete the area, there is an apartment above the garage, offering a kitchenette, desk area and full bath.
Location
State TX
County Fayette
Rooms
Bedroom Description 2 Primary Bedrooms,En-Suite Bath,Split Plan,Walk-In Closet
Other Rooms Garage Apartment, Kitchen/Dining Combo, Living Area - 1st Floor, Home Office/Study, Utility Room in House
Master Bathroom Disabled Access, Primary Bath: Double Sinks, Half Bath, Primary Bath: Separate Shower, Primary Bath: Shower Only, Primary Bath: Soaking Tub, Two Primary Baths, Vanity Area, Primary Bath: Jetted Tub
Den/Bedroom Plus 2
Kitchen Instant Hot Water, Pantry, Second Sink, Walk-in Pantry
Interior
Interior Features Alarm System - Owned, Drapes/Curtains/Window Cover, Fire/Smoke Alarm, Formal Entry/Foyer, High Ceiling, Prewired for Alarm System, Refrigerator Included, Wired for Sound
Heating Propane
Cooling Central Electric
Flooring Tile, Wood
Fireplaces Number 1
Fireplaces Type Gaslog Fireplace
Exterior
Exterior Feature Covered Patio/Deck, Detached Gar Apt /Quarters, Outdoor Kitchen, Porch, Screened Porch, Side Yard, Sprinkler System
Parking Features Detached Garage, Oversized Garage
Garage Spaces 3.0
Garage Description Additional Parking, Circle Driveway
Pool Heated, In Ground
Roof Type Composition
Street Surface Asphalt
Private Pool Yes
Building
Lot Description Corner, Subdivision Lot, Wooded
Faces North
Story 1
Foundation Slab
Lot Size Range 2 Up to 5 Acres
Water Aerobic, Public Water
Structure Type Cement Board,Wood
New Construction No
Schools
Elementary Schools Hermes Elementary School
Middle Schools La Grange Middle School
High Schools La Grange High School
School District 205 - La Grange
Others
Restrictions Deed Restrictions
Tax ID R32445
Energy Description Attic Vents,Ceiling Fans,Digital Program Thermostat
Acceptable Financing Cash Sale, Conventional
Tax Rate 1.6262
Disclosures Sellers Disclosure
Listing Terms Cash Sale, Conventional
Financing Cash Sale,Conventional
Special Listing Condition Sellers Disclosure
Read Less Info
Want to know what your home might be worth? Contact us for a FREE valuation!

Our team is ready to help you sell your home for the highest possible price ASAP

Bought with Non-MLS
18333 Preston Rd # 100, Dallas, TX, 75252, United States







