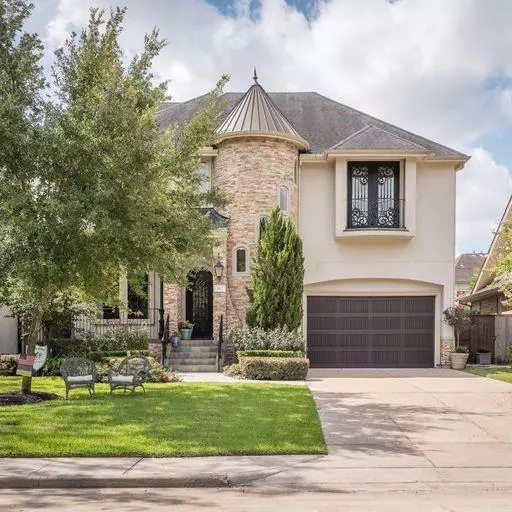$1,670,000
For more information regarding the value of a property, please contact us for a free consultation.
4 Beds
3.2 Baths
4,842 SqFt
SOLD DATE : 11/28/2022
Key Details
Property Type Single Family Home
Listing Status Sold
Purchase Type For Sale
Square Footage 4,842 sqft
Price per Sqft $318
Subdivision Braes Heights Sec 09
MLS Listing ID 24101298
Sold Date 11/28/22
Style French,Mediterranean
Bedrooms 4
Full Baths 3
Half Baths 2
Year Built 2013
Annual Tax Amount $34,443
Tax Year 2021
Lot Size 7,500 Sqft
Acres 0.1722
Property Description
From the top of your very own turret right down to the gleaming oak floors, everything about this expansive villa is elevated and unique. An open-concept three-story floorplan with fabulous flow makes an ideal space for everyday life and large gatherings alike. Granite, cast ironwork, wainscoting, crown molding: the premium finishes throughout amount to an ultraluxe look and feel. While the architecture is a dreamy take on contemporary Mediterranean, numerous recent upgrades make this space modern and ultra-functional too, e.g. whole-home sound system, Dolby Atmos home theater, security cameras, built-in pest control, heated pool/spa, elevator ready, and air conditioned/heated outdoor kitchen. The low-maintenance back yard is a tranquil spot to take a dip, but serious swimmers will also appreciate the Fastlane resistance current. Just blocks from the Bayou trails and minutes to the TMC. Home also has a transferable structural warranty. Seller is a licensed real estate agent.
Location
State TX
County Harris
Area Braeswood Place
Rooms
Bedroom Description All Bedrooms Up,En-Suite Bath,Primary Bed - 2nd Floor,Walk-In Closet
Other Rooms Breakfast Room, Den, Formal Dining, Gameroom Up, Home Office/Study, Living Area - 1st Floor, Media, Utility Room in House
Master Bathroom Half Bath, Primary Bath: Double Sinks, Primary Bath: Separate Shower, Primary Bath: Soaking Tub, Secondary Bath(s): Tub/Shower Combo
Kitchen Island w/o Cooktop, Kitchen open to Family Room, Pantry, Pot Filler, Under Cabinet Lighting, Walk-in Pantry
Interior
Interior Features Alarm System - Owned, Balcony, Crown Molding, Drapes/Curtains/Window Cover, Elevator Shaft, Fire/Smoke Alarm, Formal Entry/Foyer, High Ceiling, Prewired for Alarm System, Refrigerator Included, Wet Bar, Wired for Sound
Heating Central Gas
Cooling Central Electric
Flooring Carpet, Tile, Wood
Fireplaces Number 2
Fireplaces Type Gaslog Fireplace
Exterior
Exterior Feature Back Yard Fenced, Covered Patio/Deck, Outdoor Fireplace, Outdoor Kitchen, Patio/Deck, Porch, Spa/Hot Tub, Sprinkler System
Parking Features Attached Garage
Garage Spaces 2.0
Pool Gunite, Heated, In Ground
Roof Type Composition
Street Surface Concrete
Private Pool Yes
Building
Lot Description Subdivision Lot
Faces North
Story 3
Foundation Pier & Beam
Lot Size Range 0 Up To 1/4 Acre
Sewer Public Sewer
Water Public Water
Structure Type Cement Board,Stone,Stucco
New Construction No
Schools
Elementary Schools Twain Elementary School
Middle Schools Pershing Middle School
High Schools Lamar High School (Houston)
School District 27 - Houston
Others
Senior Community No
Restrictions Deed Restrictions
Tax ID 072-007-031-0011
Ownership Full Ownership
Energy Description Attic Vents,Digital Program Thermostat,Energy Star Appliances,High-Efficiency HVAC,HVAC>13 SEER,Insulated/Low-E windows,Insulation - Batt,Insulation - Blown Fiberglass,North/South Exposure,Radiant Attic Barrier,Structural Insulated Panels
Acceptable Financing Cash Sale, Conventional
Tax Rate 2.3307
Disclosures Sellers Disclosure
Listing Terms Cash Sale, Conventional
Financing Cash Sale,Conventional
Special Listing Condition Sellers Disclosure
Read Less Info
Want to know what your home might be worth? Contact us for a FREE valuation!

Our team is ready to help you sell your home for the highest possible price ASAP

Bought with New Leaf Real Estate
18333 Preston Rd # 100, Dallas, TX, 75252, United States







