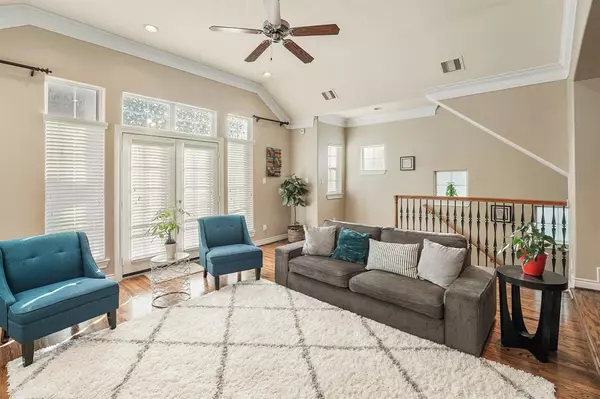$379,000
For more information regarding the value of a property, please contact us for a free consultation.
3 Beds
3 Baths
2,199 SqFt
SOLD DATE : 02/11/2022
Key Details
Property Type Townhouse
Sub Type Townhouse
Listing Status Sold
Purchase Type For Sale
Square Footage 2,199 sqft
Price per Sqft $169
Subdivision Cottage Grove Sec 07
MLS Listing ID 85779016
Sold Date 02/11/22
Style Traditional
Bedrooms 3
Full Baths 3
HOA Fees $166/ann
Year Built 2006
Annual Tax Amount $8,431
Tax Year 2021
Lot Size 1,829 Sqft
Property Description
Welcome home! Amazing townhouse, GREAT LOCATION, in a gated community! This 3 bedroom 3 bath TH with 2 car garage is both charming and sophisticated. The 2nd floor features the main, shared living spaces of the home. The kitchen/dining/living room are all open to each other and give off a warm and inviting feeling. Vaulted ceilings, wood floors, crown molding, and a balcony are all features of the second floor. A guest bedroom and full bath also occupy the 2nd floor and this bedroom could serve as a great home office. The primary retreat with ensuite is located on the 3rd floor and is spacious and luxurious. The primary en suite includes double sinks, vanity areas, and two walk-in closets, as well as a separate tub and shower. On the first floor is a generously sized guest bedroom that could easily serve as a 2nd primary bedroom with a private bath and walk-in closet. Brand new AC in 2018!
Location
State TX
County Harris
Area Cottage Grove
Rooms
Bedroom Description En-Suite Bath,Primary Bed - 3rd Floor,Split Plan,Walk-In Closet
Other Rooms 1 Living Area, Kitchen/Dining Combo, Living Area - 2nd Floor
Master Bathroom Half Bath, Primary Bath: Double Sinks, Primary Bath: Separate Shower, Primary Bath: Soaking Tub, Secondary Bath(s): Tub/Shower Combo, Vanity Area
Interior
Heating Central Gas
Cooling Central Electric
Fireplaces Number 1
Exterior
Roof Type Composition
Private Pool No
Building
Story 3
Entry Level All Levels
Foundation Slab
Sewer Public Sewer
Water Public Water
Structure Type Stucco
New Construction No
Schools
Elementary Schools Memorial Elementary School (Houston)
Middle Schools Hogg Middle School (Houston)
High Schools Waltrip High School
School District 27 - Houston
Others
HOA Fee Include Grounds,Limited Access Gates,Water and Sewer
Senior Community No
Tax ID 128-061-001-0006
Tax Rate 2.3994
Disclosures Sellers Disclosure
Special Listing Condition Sellers Disclosure
Read Less Info
Want to know what your home might be worth? Contact us for a FREE valuation!

Our team is ready to help you sell your home for the highest possible price ASAP

Bought with eXp Realty LLC
18333 Preston Rd # 100, Dallas, TX, 75252, United States







