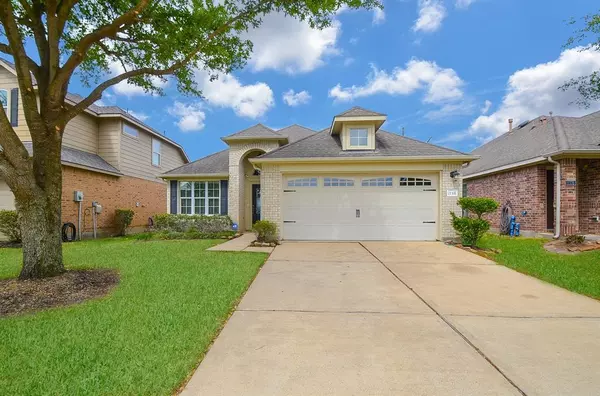$309,900
For more information regarding the value of a property, please contact us for a free consultation.
3 Beds
2 Baths
1,938 SqFt
SOLD DATE : 05/27/2022
Key Details
Property Type Single Family Home
Listing Status Sold
Purchase Type For Sale
Square Footage 1,938 sqft
Price per Sqft $170
Subdivision Canyon Village At Westheimer Lakes Sec 2
MLS Listing ID 13601169
Sold Date 05/27/22
Style Traditional
Bedrooms 3
Full Baths 2
HOA Fees $70/ann
HOA Y/N 1
Year Built 2007
Annual Tax Amount $5,031
Tax Year 2021
Lot Size 5,220 Sqft
Acres 0.1198
Property Description
Stunning single-story home w/ carefully curated modern design elements throughout the open floor plan. 3 beds, 2 baths, plus a formal dining room (or home office!) & an awesome flex room which could be utilized as a 4th bedroom, game room, etc. Loaded w/ $48k in upgrades including porcelain wood-look tile flooring, new light fixtures, updated bathrooms, & a brand new kitchen appointed w/ a large center island & breakfast bar, off-white wood cabinetry, quartz countertops, & new Samsung stainless-steel appliances including a gas range. The owner's suite offers a vaulted ceiling, a new modern ceiling fan, a large walk-in closet, & a dreamy en-suite bath equipped w/ a new quartz-topped vanity, a deep soaking tub w/ subway tile surround, & a walk-in shower w/ a frameless glass enclosure. Low-maintenance backyard w/ no rear neighbors, sprinkler system, & a covered porch for outdoor enjoyment. Great community amenities including a sparkling pool, splash pad, playground, & sports courts.
Location
State TX
County Fort Bend
Community Westheimer Lakes
Area Fort Bend County North/Richmond
Rooms
Bedroom Description All Bedrooms Down,En-Suite Bath,Primary Bed - 1st Floor,Walk-In Closet
Other Rooms Breakfast Room, Den, Formal Dining, Living Area - 1st Floor, Utility Room in House
Master Bathroom Primary Bath: Double Sinks, Primary Bath: Separate Shower, Primary Bath: Soaking Tub, Secondary Bath(s): Tub/Shower Combo
Den/Bedroom Plus 4
Kitchen Breakfast Bar, Island w/o Cooktop, Kitchen open to Family Room, Pantry
Interior
Interior Features Alarm System - Leased, Fire/Smoke Alarm, Formal Entry/Foyer, High Ceiling, Prewired for Alarm System, Refrigerator Included
Heating Central Gas
Cooling Central Electric
Flooring Tile
Exterior
Exterior Feature Back Yard, Back Yard Fenced, Covered Patio/Deck, Patio/Deck, Porch, Sprinkler System
Parking Features Attached Garage
Garage Spaces 2.0
Garage Description Auto Garage Door Opener, Double-Wide Driveway
Roof Type Composition
Street Surface Concrete,Curbs,Gutters
Private Pool No
Building
Lot Description Subdivision Lot
Faces East
Story 1
Foundation Slab
Water Water District
Structure Type Brick
New Construction No
Schools
Elementary Schools Bentley Elementary School
Middle Schools Roberts/Leaman Junior High School
High Schools Fulshear High School
School District 33 - Lamar Consolidated
Others
HOA Fee Include Clubhouse,Grounds,Recreational Facilities
Senior Community No
Restrictions Deed Restrictions
Tax ID 2257-02-001-0040-901
Energy Description Attic Vents,Ceiling Fans,Digital Program Thermostat,Energy Star Appliances,High-Efficiency HVAC,Insulated/Low-E windows
Acceptable Financing Cash Sale, Conventional, FHA, VA
Tax Rate 2.5248
Disclosures Mud, Sellers Disclosure
Listing Terms Cash Sale, Conventional, FHA, VA
Financing Cash Sale,Conventional,FHA,VA
Special Listing Condition Mud, Sellers Disclosure
Read Less Info
Want to know what your home might be worth? Contact us for a FREE valuation!

Our team is ready to help you sell your home for the highest possible price ASAP

Bought with Opendoor Brokerage, LLC
18333 Preston Rd # 100, Dallas, TX, 75252, United States







