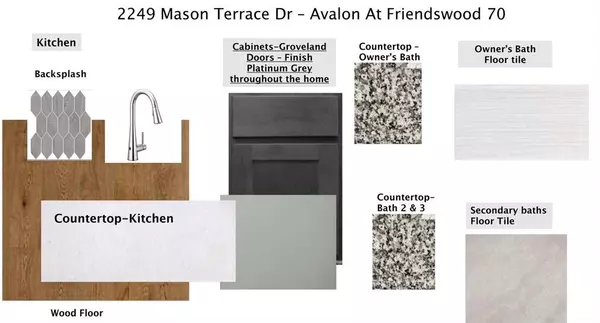$771,055
For more information regarding the value of a property, please contact us for a free consultation.
4 Beds
3.1 Baths
3,230 SqFt
SOLD DATE : 11/28/2022
Key Details
Property Type Single Family Home
Listing Status Sold
Purchase Type For Sale
Square Footage 3,230 sqft
Price per Sqft $229
Subdivision Avalon At Friendswood
MLS Listing ID 16731686
Sold Date 11/28/22
Style Contemporary/Modern
Bedrooms 4
Full Baths 3
Half Baths 1
HOA Fees $150/ann
HOA Y/N 1
Year Built 2022
Lot Size 0.317 Acres
Acres 0.316
Property Description
MLS#16731686 Ready November! The Bonita is a sprawling one-story with a J-Swing, third car garage and courtyard entry with beautiful curb appeal. A formal dining room off the grand foyer is a welcoming entrance. Boasting four bedrooms, a study and game room all on one level the livability has been maximized. The gathering room is the heart of the home, overlooked by a gourmet kitchen and large island along with a casual dining area. Natural light spills into the space and the outdoor covered living area offers ample space. Design upgrades feature painted elegance platinum gray kitchen cabinets, wood flooring in majority of home, modern flat interior doors and pendant lighting at island. Not back yard neighbors and plenty of room for a pool with all utilities installed in front yard! Structural options added to 2249 Mason Terrace include: sliding door at family room, extended owner's suite, drop in tub at owner's bath, fireplace, 42" door at entry,
Location
State TX
County Galveston
Area Friendswood
Rooms
Bedroom Description Primary Bed - 1st Floor,Walk-In Closet
Other Rooms Breakfast Room, Family Room, Kitchen/Dining Combo, Utility Room in House
Master Bathroom Hollywood Bath, Primary Bath: Double Sinks, Primary Bath: Separate Shower, Vanity Area
Kitchen Breakfast Bar, Kitchen open to Family Room, Pantry, Walk-in Pantry
Interior
Interior Features Formal Entry/Foyer, High Ceiling, Prewired for Alarm System
Heating Central Electric
Cooling Central Electric
Flooring Carpet, Engineered Wood, Tile
Fireplaces Number 1
Fireplaces Type Gas Connections
Exterior
Exterior Feature Back Yard Fenced, Controlled Subdivision Access, Covered Patio/Deck, Sprinkler System
Parking Features Attached Garage
Garage Spaces 3.0
Roof Type Composition
Private Pool No
Building
Lot Description Other, Subdivision Lot
Faces Northwest
Story 1
Foundation Slab
Lot Size Range 0 Up To 1/4 Acre
Builder Name Taylor Morrison
Sewer Public Sewer
Water Public Water
Structure Type Brick,Stucco
New Construction Yes
Schools
Elementary Schools Cline Elementary School
Middle Schools Friendswood Junior High School
High Schools Friendswood High School
School District 20 - Friendswood
Others
HOA Fee Include Limited Access Gates,Recreational Facilities
Senior Community No
Restrictions Deed Restrictions
Tax ID 1254-0101-0010-000
Energy Description Ceiling Fans,Digital Program Thermostat,Energy Star Appliances,Energy Star/CFL/LED Lights,Insulation - Spray-Foam,Storm Windows,Tankless/On-Demand H2O Heater
Acceptable Financing Cash Sale, Conventional, FHA, VA
Tax Rate 2.335
Disclosures Sellers Disclosure
Listing Terms Cash Sale, Conventional, FHA, VA
Financing Cash Sale,Conventional,FHA,VA
Special Listing Condition Sellers Disclosure
Read Less Info
Want to know what your home might be worth? Contact us for a FREE valuation!

Our team is ready to help you sell your home for the highest possible price ASAP

Bought with REALM Real Estate Professionals - West Houston
18333 Preston Rd # 100, Dallas, TX, 75252, United States







