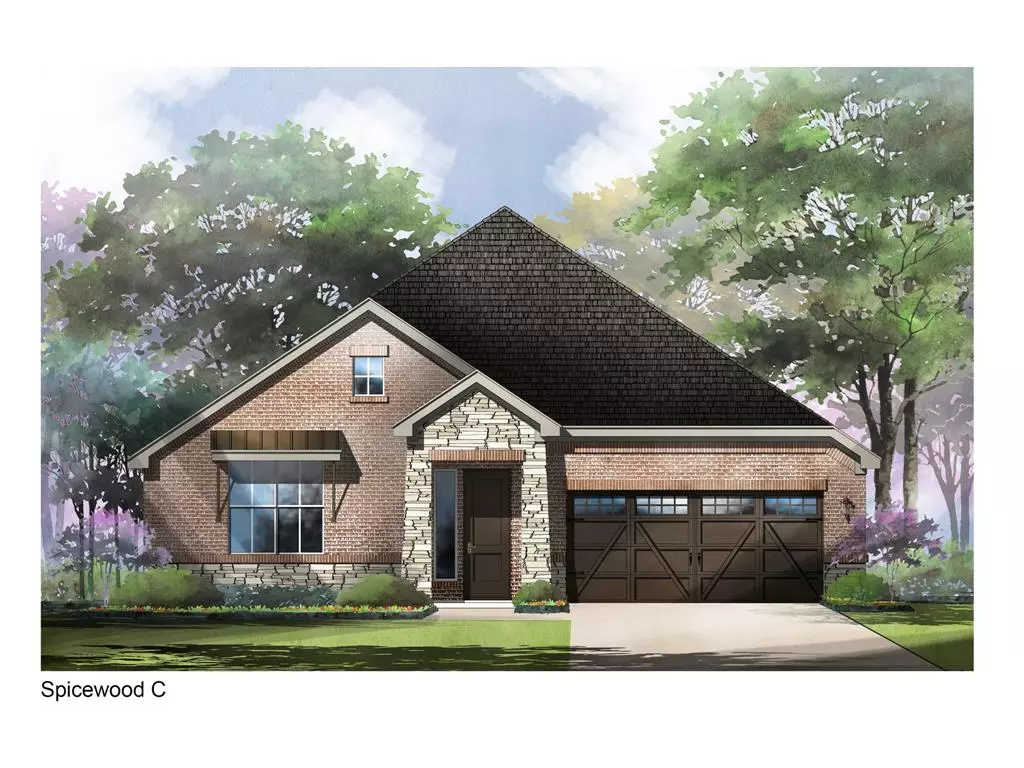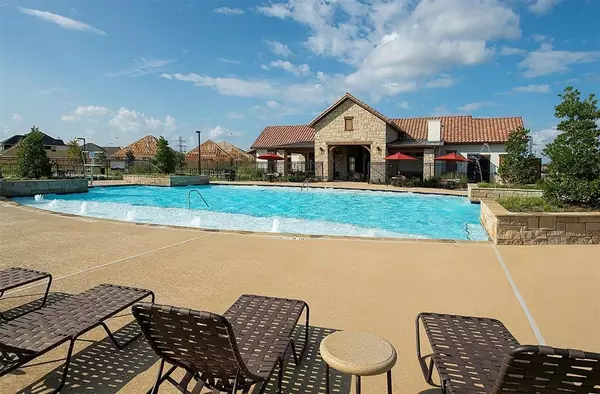$529,983
For more information regarding the value of a property, please contact us for a free consultation.
4 Beds
3 Baths
2,691 SqFt
SOLD DATE : 04/26/2022
Key Details
Property Type Single Family Home
Listing Status Sold
Purchase Type For Sale
Square Footage 2,691 sqft
Price per Sqft $196
Subdivision Lakes Of Bella Terra West Sec 3
MLS Listing ID 66125355
Sold Date 04/26/22
Style Contemporary/Modern
Bedrooms 4
Full Baths 3
HOA Fees $77/ann
HOA Y/N 1
Year Built 2021
Annual Tax Amount $1,245
Tax Year 2020
Lot Size 7,986 Sqft
Acres 0.1833
Property Description
Lake View! New Construction! This Stunning, Single Story Home Boasts 4 Bedrooms, 3 Full Baths, 12' X 8' Custom Slider Doors that lead to the Extended Covered Rear Patio with Outdoor Kitchen, and a 3 Car Tandem Garage. KitchenAid Appliances with Double Ovens, Soft Close Cabinet Doors, Undercabinet Lighting, Blanco Silgranite Sink and Custom Pantry Door at the Kitchen. Bay Window at Primary Bedroom. Custom 60" X 48" Shower at Primary Bath with Modern, Freestanding Tub. Modern, Black Hardware and Plumbing Fixtures at All Baths. 7" Luxury Vinyl Plank Flooring at Entry, Formal Dining, Family Room, Kitchen, Breakfast, and Hallways. Wi-Fi Enabled Built-in Home Intelligence System with Smart Thermostat, Lighting Control, and Smart Keypad at Entry Door. Pre-plumbing for Future Utility Sink at Utility Room. Full Gutters and Sprinklers.
Location
State TX
County Fort Bend
Community Lakes Of Bella Terra West
Area Fort Bend County North/Richmond
Rooms
Bedroom Description All Bedrooms Down,En-Suite Bath,Primary Bed - 1st Floor,Sitting Area,Walk-In Closet
Other Rooms Breakfast Room, Family Room, Formal Dining, Living Area - 1st Floor, Utility Room in House
Master Bathroom Primary Bath: Double Sinks, Primary Bath: Separate Shower, Primary Bath: Soaking Tub, Primary Bath: Tub/Shower Combo, Vanity Area
Kitchen Breakfast Bar, Island w/o Cooktop, Kitchen open to Family Room, Pantry, Soft Closing Cabinets, Under Cabinet Lighting, Walk-in Pantry
Interior
Interior Features Alarm System - Owned, Fire/Smoke Alarm, Formal Entry/Foyer, High Ceiling
Heating Central Gas
Cooling Central Electric
Flooring Carpet, Tile, Vinyl Plank
Exterior
Exterior Feature Back Yard, Covered Patio/Deck, Outdoor Kitchen, Side Yard, Sprinkler System
Parking Features Attached Garage, Tandem
Garage Spaces 3.0
Garage Description Auto Garage Door Opener, Double-Wide Driveway
Waterfront Description Lake View
Roof Type Composition
Street Surface Concrete,Curbs,Gutters
Private Pool No
Building
Lot Description Cleared, Subdivision Lot, Water View
Faces South
Story 1
Foundation Slab
Lot Size Range 0 Up To 1/4 Acre
Builder Name Sitterle Homes
Water Water District
Structure Type Brick,Stone
New Construction Yes
Schools
Elementary Schools Hubenak Elementary School
Middle Schools Roberts/Leaman Junior High School
High Schools Fulshear High School
School District 33 - Lamar Consolidated
Others
Restrictions Deed Restrictions
Tax ID 4803-03-004-0270-901
Ownership Full Ownership
Energy Description Ceiling Fans,Digital Program Thermostat,High-Efficiency HVAC,HVAC>13 SEER,Insulated/Low-E windows,Insulation - Batt,Insulation - Blown Cellulose,North/South Exposure,Radiant Attic Barrier
Acceptable Financing Cash Sale, Conventional
Tax Rate 3.1123
Disclosures Mud, Special Addendum
Green/Energy Cert Home Energy Rating/HERS
Listing Terms Cash Sale, Conventional
Financing Cash Sale,Conventional
Special Listing Condition Mud, Special Addendum
Read Less Info
Want to know what your home might be worth? Contact us for a FREE valuation!

Our team is ready to help you sell your home for the highest possible price ASAP

Bought with RE/MAX Grand
18333 Preston Rd # 100, Dallas, TX, 75252, United States







