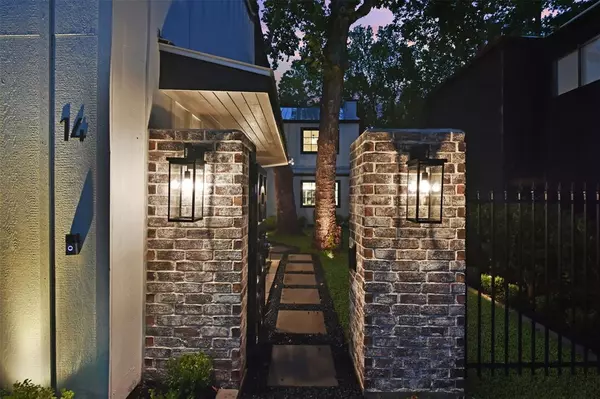$1,479,000
For more information regarding the value of a property, please contact us for a free consultation.
4 Beds
4.1 Baths
3,358 SqFt
SOLD DATE : 10/26/2022
Key Details
Property Type Single Family Home
Listing Status Sold
Purchase Type For Sale
Square Footage 3,358 sqft
Price per Sqft $422
Subdivision Pine Creek Village
MLS Listing ID 15107539
Sold Date 10/26/22
Style Contemporary/Modern
Bedrooms 4
Full Baths 4
Half Baths 1
Year Built 1974
Annual Tax Amount $14,297
Tax Year 2021
Lot Size 0.261 Acres
Acres 0.261
Property Description
Remarkable home in Hillshire Village walking distance to Valley Oaks Elem. nestled away on a secluded ravine lot. This modern home was taken to studs by Steadfast Custom Homes & fully updated throughout including white oak hardwood floors, new windows & doors, electrical, plumbing, & hvac. Open kitchen adorned w/ Calacatta quartz & equipped with professional SS appliances, lrg breakfast bar & opens via steel folding doors to covered living area, fireplace & outdoor kitchen. Oversized custom garage w/ workshop & epoxy floor. Primary suite downstairs overlooks backyard sanctuary & bathroom features Calacutta Marble, separate sinks, shower & soaking tub, lrg custom closet w/ built ins + washer/dryer. Secondary bedrooms upstairs w/ bathrooms decorated in Calacatta quartz, lavish laundry room & large Gameroom (or 5th bdrm) w built in surround sound. Spacious Great Room appointed w/ kitchenette, walk in closet & full bathroom ideal suite for guests, in-laws, nanny or man cave. NEVER FLOODED!
Location
State TX
County Harris
Area Memorial Villages
Rooms
Bedroom Description Primary Bed - 1st Floor,Walk-In Closet
Other Rooms 1 Living Area, Formal Dining, Gameroom Up, Guest Suite w/Kitchen, Living Area - 1st Floor, Utility Room in House
Master Bathroom Half Bath, Primary Bath: Double Sinks
Den/Bedroom Plus 5
Kitchen Breakfast Bar, Island w/o Cooktop, Kitchen open to Family Room, Pantry, Walk-in Pantry
Interior
Interior Features Fire/Smoke Alarm, Formal Entry/Foyer, Refrigerator Included
Heating Central Electric
Cooling Central Electric
Fireplaces Number 2
Exterior
Exterior Feature Back Green Space, Back Yard, Back Yard Fenced, Covered Patio/Deck, Fully Fenced, Outdoor Fireplace, Outdoor Kitchen, Patio/Deck, Porch, Sprinkler System
Parking Features Detached Garage, Oversized Garage
Garage Spaces 2.0
Waterfront Description Bayou Frontage,Bayou View
Roof Type Aluminum
Street Surface Concrete
Private Pool No
Building
Lot Description Ravine, Waterfront, Wooded
Faces North
Story 2
Foundation Slab
Builder Name Steadfast Custom
Sewer Public Sewer
Water Public Water
Structure Type Brick,Wood
New Construction No
Schools
Elementary Schools Valley Oaks Elementary School
Middle Schools Spring Branch Middle School (Spring Branch)
High Schools Memorial High School (Spring Branch)
School District 49 - Spring Branch
Others
Senior Community No
Restrictions Deed Restrictions
Tax ID 102-279-000-0003
Ownership Full Ownership
Acceptable Financing Cash Sale, Conventional, FHA
Tax Rate 2.4805
Disclosures No Disclosures
Listing Terms Cash Sale, Conventional, FHA
Financing Cash Sale,Conventional,FHA
Special Listing Condition No Disclosures
Read Less Info
Want to know what your home might be worth? Contact us for a FREE valuation!

Our team is ready to help you sell your home for the highest possible price ASAP

Bought with Non-MLS
18333 Preston Rd # 100, Dallas, TX, 75252, United States







