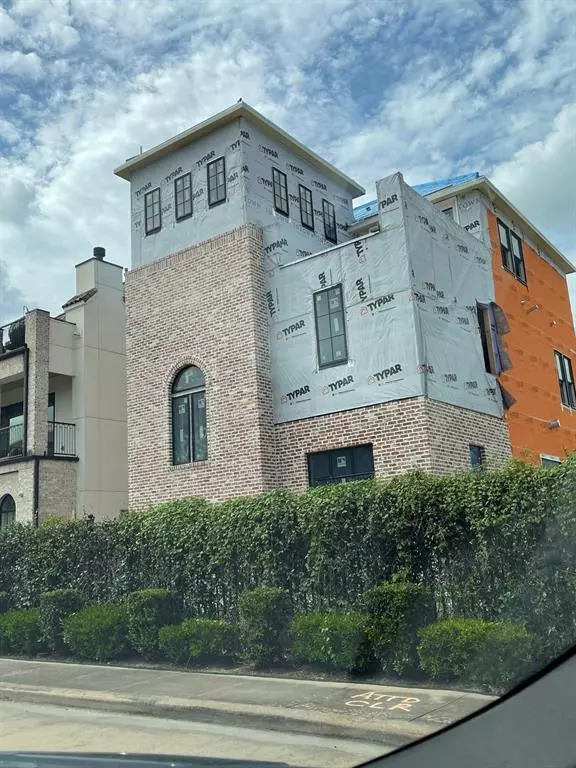$1,295,000
For more information regarding the value of a property, please contact us for a free consultation.
4 Beds
4.1 Baths
4,508 SqFt
SOLD DATE : 07/27/2022
Key Details
Property Type Single Family Home
Listing Status Sold
Purchase Type For Sale
Square Footage 4,508 sqft
Price per Sqft $287
Subdivision Ravenna
MLS Listing ID 94022265
Sold Date 07/27/22
Style Mediterranean,Traditional
Bedrooms 4
Full Baths 4
Half Baths 1
HOA Fees $368/ann
HOA Y/N 1
Year Built 2021
Annual Tax Amount $2,594
Tax Year 2020
Lot Size 3,740 Sqft
Acres 0.0859
Property Description
4 bed/4.5 bath/3 car garage. Gorgeous new construction in the private, gated community of Ravenna. Estimated completion Spring of 2022. This home offers a front courtyard entry, first floor living with soaring high ceilings, marble surround gas fireplace, large windows flood this home w/natural light. High end stainless steel appliances, massive island, formal dining, All bedrooms are en-suite, huge Primary with endless closets, 3rd floor game room includes rooftop veranda, refreshment bar with built in gourmet coffee machine. Wood flooring throughout! Zoned to Memorial High School & Spring Branch Middle. Elevator ready, attic storage and ensconced with luxurious high-end finishes. This charming village style community offers imported tile roofs, amazing sparkling pool, outdoor dining area, covered lounge, and an enormous dog park. Visit the model home located at 1119 Castellina Lane to see finishes. Welcome home to Ravenna, North Memorial's hidden gem.
Location
State TX
County Harris
Area Spring Branch
Rooms
Bedroom Description All Bedrooms Up,Primary Bed - 2nd Floor,Walk-In Closet
Other Rooms Breakfast Room, Family Room, Formal Dining, Gameroom Up, Kitchen/Dining Combo, Living Area - 1st Floor, Living/Dining Combo, Utility Room in House
Master Bathroom Primary Bath: Double Sinks, Primary Bath: Separate Shower, Primary Bath: Soaking Tub, Secondary Bath(s): Tub/Shower Combo
Kitchen Breakfast Bar, Island w/o Cooktop, Kitchen open to Family Room, Pantry, Pots/Pans Drawers, Soft Closing Cabinets, Soft Closing Drawers, Under Cabinet Lighting, Walk-in Pantry
Interior
Interior Features Balcony, Dry Bar, Elevator Shaft, Fire/Smoke Alarm, Formal Entry/Foyer, High Ceiling, Prewired for Alarm System, Steel Beams, Wired for Sound
Heating Central Gas, Zoned
Cooling Central Electric, Zoned
Flooring Engineered Wood, Marble Floors, Tile
Fireplaces Number 1
Fireplaces Type Gaslog Fireplace
Exterior
Exterior Feature Back Yard Fenced, Controlled Subdivision Access, Covered Patio/Deck, Fully Fenced, Patio/Deck, Porch, Rooftop Deck, Sprinkler System
Parking Features Attached Garage, Oversized Garage
Garage Spaces 3.0
Roof Type Tile
Street Surface Concrete,Curbs
Private Pool No
Building
Lot Description Cul-De-Sac, Patio Lot, Subdivision Lot
Faces South
Story 3
Foundation Slab
Builder Name Ravenna Building Gp
Sewer Public Sewer
Water Public Water
Structure Type Brick,Cement Board,Wood
New Construction Yes
Schools
Elementary Schools Housman Elementary School
Middle Schools Spring Branch Middle School (Spring Branch)
High Schools Memorial High School (Spring Branch)
School District 49 - Spring Branch
Others
Senior Community No
Restrictions Deed Restrictions,Restricted
Tax ID 133-770-001-0004
Energy Description North/South Exposure,Tankless/On-Demand H2O Heater
Acceptable Financing Cash Sale, Conventional
Tax Rate 2.5733
Disclosures No Disclosures
Listing Terms Cash Sale, Conventional
Financing Cash Sale,Conventional
Special Listing Condition No Disclosures
Read Less Info
Want to know what your home might be worth? Contact us for a FREE valuation!

Our team is ready to help you sell your home for the highest possible price ASAP

Bought with Daytown International LLC
18333 Preston Rd # 100, Dallas, TX, 75252, United States







