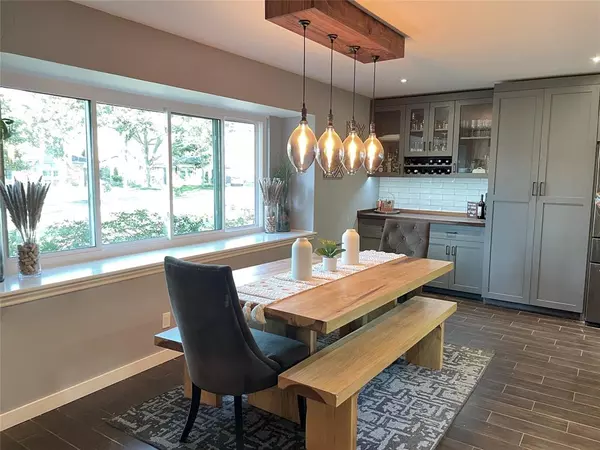$340,000
For more information regarding the value of a property, please contact us for a free consultation.
3 Beds
2 Baths
1,650 SqFt
SOLD DATE : 04/15/2022
Key Details
Property Type Single Family Home
Listing Status Sold
Purchase Type For Sale
Square Footage 1,650 sqft
Price per Sqft $212
Subdivision Spring Shadows Sec 14
MLS Listing ID 95710780
Sold Date 04/15/22
Style Traditional
Bedrooms 3
Full Baths 2
HOA Fees $28/ann
HOA Y/N 1
Year Built 1970
Annual Tax Amount $5,371
Tax Year 2021
Lot Size 6,930 Sqft
Acres 0.1591
Property Description
Step into this charming home located on a nice cul-de-sac in Spring Shadows! This 3 bed/2 bath floor plan features some lovely updates including Espresso, wood-look ceramic tile floors that run seamlessly throughout the main living areas and kitchen. The wall separating the family room and formal living was removed to create an open floor plan. The kitchen boasts custom black walnut countertops, a subway tile backsplash, and new soft close cabinets and drawers. Enjoy features that include a 5-burner gas range, a pot filler, and an under-mount apron-front sink. Bench seating with storage was added to the breakfast room, and a beautiful custom light fixture was added to the dining room. The living room offers recessed lighting and a wood-burning fireplace. Relax outdoors on a covered patio and enjoy a view of the surrounding trees. All windows are being replaced, and the back door is being replaced with a sliding glass door on March 19th, (paint and trim work still in progress).
Location
State TX
County Harris
Area Spring Branch
Rooms
Bedroom Description All Bedrooms Down,En-Suite Bath,Walk-In Closet
Other Rooms 1 Living Area, Living Area - 1st Floor
Master Bathroom Primary Bath: Shower Only, Secondary Bath(s): Tub/Shower Combo
Den/Bedroom Plus 3
Kitchen Pot Filler, Soft Closing Cabinets, Soft Closing Drawers
Interior
Heating Central Gas
Cooling Central Electric
Flooring Carpet, Tile
Fireplaces Number 1
Fireplaces Type Wood Burning Fireplace
Exterior
Exterior Feature Back Green Space, Back Yard, Back Yard Fenced, Covered Patio/Deck
Parking Features Attached Garage
Garage Spaces 2.0
Garage Description Auto Garage Door Opener
Roof Type Composition
Private Pool No
Building
Lot Description Cul-De-Sac, Subdivision Lot
Story 1
Foundation Slab
Sewer Public Sewer
Water Public Water
Structure Type Brick
New Construction No
Schools
Elementary Schools Terrace Elementary School
Middle Schools Northbrook Middle School
High Schools Northbrook High School
School District 49 - Spring Branch
Others
Senior Community No
Restrictions Deed Restrictions
Tax ID 102-564-000-0015
Energy Description Ceiling Fans
Acceptable Financing Cash Sale, Conventional, FHA
Tax Rate 2.4415
Disclosures Sellers Disclosure
Listing Terms Cash Sale, Conventional, FHA
Financing Cash Sale,Conventional,FHA
Special Listing Condition Sellers Disclosure
Read Less Info
Want to know what your home might be worth? Contact us for a FREE valuation!

Our team is ready to help you sell your home for the highest possible price ASAP

Bought with Compass RE Texas, LLC - Houston
18333 Preston Rd # 100, Dallas, TX, 75252, United States







