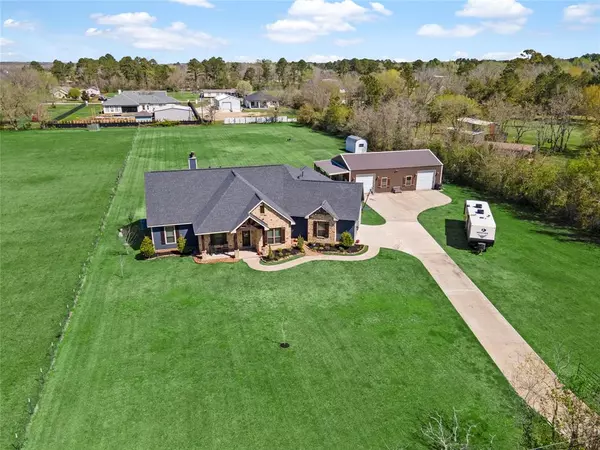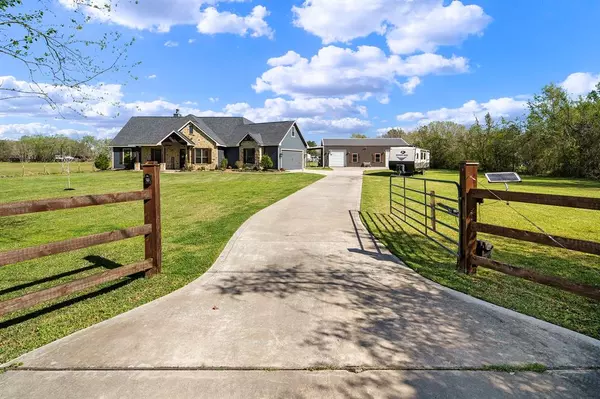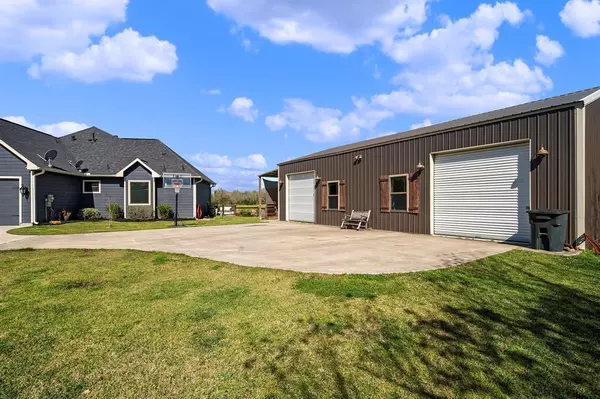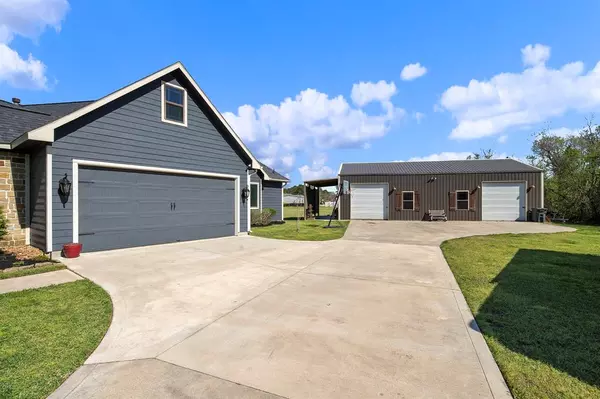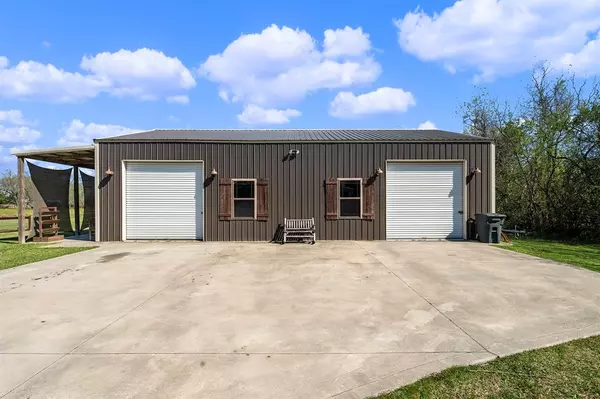$699,990
For more information regarding the value of a property, please contact us for a free consultation.
3 Beds
3 Baths
2,793 SqFt
SOLD DATE : 05/12/2022
Key Details
Property Type Single Family Home
Listing Status Sold
Purchase Type For Sale
Square Footage 2,793 sqft
Price per Sqft $250
Subdivision Gatewood Sub Ii
MLS Listing ID 92455186
Sold Date 05/12/22
Style Traditional
Bedrooms 3
Full Baths 3
Year Built 2016
Annual Tax Amount $8,097
Tax Year 2021
Lot Size 2.000 Acres
Acres 2.0
Property Description
Pure craftsmanship is what you will see when entering into this Copper Basin home that was built in October of 2016. Large open concept living room with coffered ceiling and lighted wood floating beams. The home has beautiful hardwood engineered flooring throughout living areas. 3 bedrooms are located downstairs. A nice sized office with barn doors and formal dining room. The media room upstairs can double as a 4th bedroom. The home also has a Tankless water heater.
Bonus: This home comes with a HUGE 30x50 Shop with 3 bays, has a closed loop hydraulic lift system, with no chains, and an epoxy coat underneath. It is plumbed for a sink as well. 110 plugs accompany it every 6-8 ft. The home has a patio roll down solar shade, a 2019 gunite pool that has a waterfall and side weeping rocks. Pool is lit by LED lights. Sitting on 2 acres of land with a private gated driveway. Welcome to your Dream Home! Set your appointment today!!
Location
State TX
County Harris
Area Crosby Area
Rooms
Bedroom Description 1 Bedroom Up,Primary Bed - 1st Floor
Other Rooms 1 Living Area, Family Room, Formal Dining, Home Office/Study, Living Area - 1st Floor, Media, Utility Room in House
Master Bathroom Primary Bath: Double Sinks, Primary Bath: Separate Shower, Primary Bath: Soaking Tub, Secondary Bath(s): Shower Only, Secondary Bath(s): Tub/Shower Combo
Den/Bedroom Plus 4
Kitchen Breakfast Bar, Island w/o Cooktop, Kitchen open to Family Room, Under Cabinet Lighting, Walk-in Pantry
Interior
Interior Features Refrigerator Included, Wired for Sound
Heating Propane
Cooling Central Electric
Flooring Carpet, Engineered Wood, Tile
Fireplaces Number 2
Fireplaces Type Gaslog Fireplace
Exterior
Exterior Feature Workshop
Parking Features Attached Garage
Garage Spaces 2.0
Pool Gunite, In Ground
Roof Type Composition
Private Pool Yes
Building
Lot Description Cleared
Story 1.5
Foundation Slab on Builders Pier
Sewer Septic Tank
Water Aerobic, Well
Structure Type Brick,Stone
New Construction No
Schools
Elementary Schools Barrett Elementary School
Middle Schools Crosby Middle School (Crosby)
High Schools Crosby High School
School District 12 - Crosby
Others
Senior Community No
Restrictions No Restrictions
Tax ID 040-217-003-0056
Acceptable Financing Cash Sale, Conventional
Tax Rate 2.0943
Disclosures Exclusions, Sellers Disclosure
Listing Terms Cash Sale, Conventional
Financing Cash Sale,Conventional
Special Listing Condition Exclusions, Sellers Disclosure
Read Less Info
Want to know what your home might be worth? Contact us for a FREE valuation!

Our team is ready to help you sell your home for the highest possible price ASAP

Bought with RE/MAX Universal
18333 Preston Rd # 100, Dallas, TX, 75252, United States



