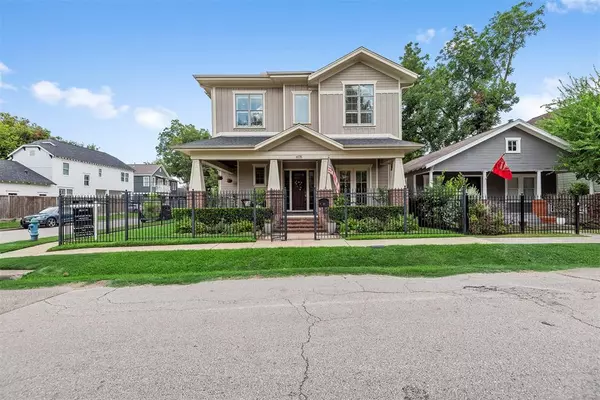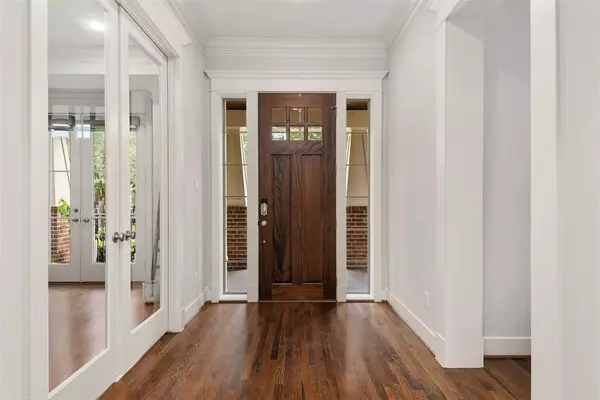$1,199,000
For more information regarding the value of a property, please contact us for a free consultation.
3 Beds
3.1 Baths
3,447 SqFt
SOLD DATE : 11/16/2022
Key Details
Property Type Single Family Home
Listing Status Sold
Purchase Type For Sale
Square Footage 3,447 sqft
Price per Sqft $348
Subdivision Sunset Heights
MLS Listing ID 34308509
Sold Date 11/16/22
Style Traditional
Bedrooms 3
Full Baths 3
Half Baths 1
Year Built 2012
Annual Tax Amount $23,832
Tax Year 2021
Lot Size 6,000 Sqft
Acres 0.1377
Property Description
The character this home and its design have to offer, make it a home everyone will fall in love with. Many architectural features throughout the home include hardwood flooring, built-ins, and more. A family room with soaring ceiling and plenty of natural light opens to the chef's island kitchen. The primary retreat has a private balcony overlooking the pool, spacious secondary bedrooms, flex room upstairs that could be used as a game room or media room. The versatile 1st-floor study could also be a 4th bedroom. A 2-car garage plus an additional fenced concrete pad can easily accommodate a 3rd vehicle. Your eyes will be drawn to every small detail of this property which features one of the best outdoor entertaining areas with an in-ground pool, outdoor kitchen, and several covered sitting areas. Great location in the Heights area with several locally owned shops and restaurants within walking distance. https://youtu.be/w1WejvmbGKA
Location
State TX
County Harris
Area Heights/Greater Heights
Rooms
Bedroom Description All Bedrooms Up,En-Suite Bath,Primary Bed - 2nd Floor,Walk-In Closet
Other Rooms Breakfast Room, Family Room, Formal Dining, Gameroom Up, Home Office/Study, Utility Room in House
Master Bathroom Primary Bath: Double Sinks, Primary Bath: Separate Shower, Primary Bath: Soaking Tub, Secondary Bath(s): Tub/Shower Combo, Vanity Area
Den/Bedroom Plus 4
Kitchen Breakfast Bar, Butler Pantry, Island w/ Cooktop, Kitchen open to Family Room, Pantry, Under Cabinet Lighting
Interior
Interior Features Alarm System - Owned, Balcony, Crown Molding, Drapes/Curtains/Window Cover, Fire/Smoke Alarm, High Ceiling
Heating Central Gas
Cooling Central Electric
Flooring Tile, Wood
Fireplaces Number 1
Fireplaces Type Gaslog Fireplace
Exterior
Exterior Feature Covered Patio/Deck, Fully Fenced, Outdoor Kitchen, Patio/Deck, Porch, Sprinkler System
Parking Features Attached/Detached Garage
Garage Spaces 2.0
Garage Description Additional Parking
Pool Gunite, In Ground
Roof Type Composition
Street Surface Asphalt
Private Pool Yes
Building
Lot Description Corner, Subdivision Lot
Story 2
Foundation Slab on Builders Pier
Lot Size Range 0 Up To 1/4 Acre
Builder Name Mazzarino
Sewer Public Sewer
Water Public Water
Structure Type Brick,Cement Board
New Construction No
Schools
Elementary Schools Field Elementary School
Middle Schools Hamilton Middle School (Houston)
High Schools Heights High School
School District 27 - Houston
Others
Senior Community No
Restrictions Deed Restrictions
Tax ID 035-081-021-0021
Energy Description Attic Vents,Ceiling Fans,Digital Program Thermostat,Energy Star Appliances,High-Efficiency HVAC,Insulation - Blown Fiberglass
Acceptable Financing Cash Sale, Conventional
Tax Rate 2.3307
Disclosures Exclusions, Sellers Disclosure
Listing Terms Cash Sale, Conventional
Financing Cash Sale,Conventional
Special Listing Condition Exclusions, Sellers Disclosure
Read Less Info
Want to know what your home might be worth? Contact us for a FREE valuation!

Our team is ready to help you sell your home for the highest possible price ASAP

Bought with Boulevard Realty
18333 Preston Rd # 100, Dallas, TX, 75252, United States







