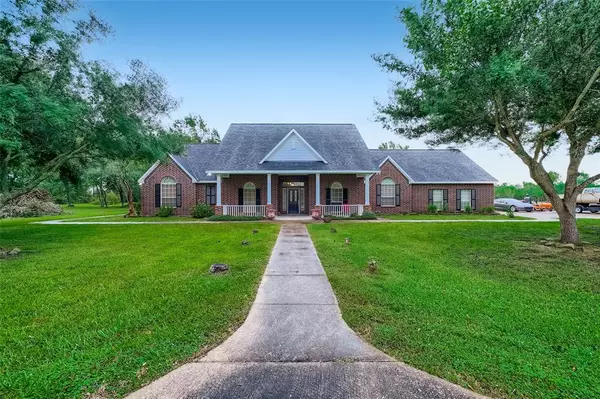$679,000
For more information regarding the value of a property, please contact us for a free consultation.
4 Beds
3 Baths
2,680 SqFt
SOLD DATE : 02/17/2022
Key Details
Property Type Single Family Home
Listing Status Sold
Purchase Type For Sale
Square Footage 2,680 sqft
Price per Sqft $233
Subdivision Pead Henry H
MLS Listing ID 19098768
Sold Date 02/17/22
Style Traditional
Bedrooms 4
Full Baths 3
Year Built 2001
Annual Tax Amount $7,473
Tax Year 2020
Lot Size 5.000 Acres
Acres 10.0
Property Description
Gorgeous 10 acre piece of land (2 parcels) with a 4 bed, 3 bath home set back off of the main road. Arrive to a large circular driveway and charming colonial exterior with covered front porch. Gourmet island kitchen with Corian counters, rich cabinetry, tile backsplash and a brick accent wall/nook for the stove. The sunny breakfast area looks out onto the expansive, green lot. The great room boasts high ceilings and a brick fireplace as the focal point. Enjoy a spacious owner's suite with soft carpeting and a sitting area. The ensuite full bath features dual vanities and a separate jetted tub, perfect for unwinding at the end of the day. Three additional bedrooms each feature high ceilings, great natural light and soft carpeting. A covered patio is ideal for enjoying the land. 400 amp system. Electronic gate. 316ft deep well. Railroad ties/bricks/rocks can stay if folks want to keep it for fencing/landscaping. (Tax info only reflects a single parcel, please contact for more info)
Location
State TX
County Harris
Area Crosby Area
Rooms
Bedroom Description All Bedrooms Down,En-Suite Bath,Primary Bed - 1st Floor,Walk-In Closet
Other Rooms Breakfast Room, Family Room, Formal Dining, Kitchen/Dining Combo, Living Area - 1st Floor, Utility Room in House
Master Bathroom Primary Bath: Jetted Tub, Primary Bath: Separate Shower, Secondary Bath(s): Tub/Shower Combo
Kitchen Breakfast Bar, Island w/o Cooktop, Kitchen open to Family Room, Walk-in Pantry
Interior
Interior Features Drapes/Curtains/Window Cover, High Ceiling
Heating Central Electric
Cooling Central Electric
Flooring Carpet, Tile, Vinyl Plank
Fireplaces Number 1
Fireplaces Type Wood Burning Fireplace
Exterior
Exterior Feature Back Green Space, Covered Patio/Deck
Parking Features Attached Garage
Garage Spaces 3.0
Garage Description Circle Driveway
Roof Type Composition
Private Pool No
Building
Lot Description Cleared, Other
Faces West
Story 1
Foundation Slab
Lot Size Range 10 Up to 15 Acres
Sewer Septic Tank
Water Well
Structure Type Brick,Other
New Construction No
Schools
Elementary Schools Barrett Elementary School
Middle Schools Crosby Middle School (Crosby)
High Schools Crosby High School
School District 12 - Crosby
Others
Senior Community No
Restrictions Unknown
Tax ID 044-063-000-0048
Ownership Full Ownership
Energy Description Ceiling Fans
Acceptable Financing Cash Sale, Conventional, FHA, VA
Tax Rate 2.1501
Disclosures Sellers Disclosure
Listing Terms Cash Sale, Conventional, FHA, VA
Financing Cash Sale,Conventional,FHA,VA
Special Listing Condition Sellers Disclosure
Read Less Info
Want to know what your home might be worth? Contact us for a FREE valuation!

Our team is ready to help you sell your home for the highest possible price ASAP

Bought with Way Maker Realty, LLC
18333 Preston Rd # 100, Dallas, TX, 75252, United States







