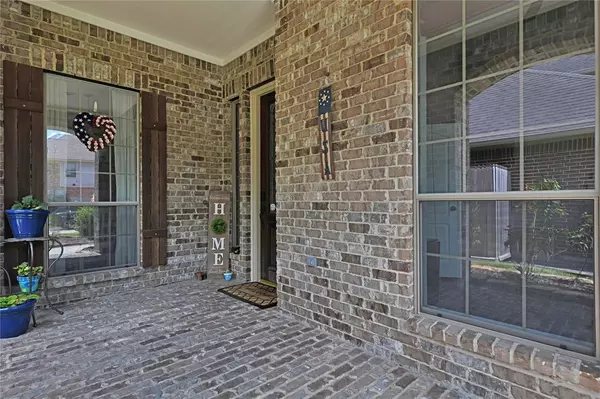$465,000
For more information regarding the value of a property, please contact us for a free consultation.
5 Beds
3.1 Baths
3,116 SqFt
SOLD DATE : 09/27/2022
Key Details
Property Type Single Family Home
Listing Status Sold
Purchase Type For Sale
Square Footage 3,116 sqft
Price per Sqft $149
Subdivision Woodstream
MLS Listing ID 67585489
Sold Date 09/27/22
Style Traditional
Bedrooms 5
Full Baths 3
Half Baths 1
HOA Fees $36/ann
Year Built 2002
Annual Tax Amount $8,776
Tax Year 2021
Lot Size 7,016 Sqft
Acres 0.1611
Property Description
The curb appeal will grab your attention and a spacious covered area in front of the home will welcome your guest and offer a place to relax. A private study is located at the front of the home. The formal dining room is located just off the foyer. The family room features a fireplace, built-ins and the open floor place concept is great for entertaining. Island kitchen offers a farm sink, gas cooktop, and plenty of storage. Kitchen refrigerator will convey with the sale. Windows fill the breakfast room with plenty of natural light.Owners retreat is located at the back of the home and the bathroom has a seamless glass shower, beautiful decor, and a custom closet system. Upstairs are 4 bedrooms, 2 full bathrooms, gameroom and a 15X20 unfinished area.The pool and & spa will offer a place to cool off from the summer heat.Items to convey:refrigerator,washer, dryer& fridge in laundry, portable generator, barstools under Gazebo, workbench in garage.Updates: roof 2021,Gazebo 2022,Carpet 2021,
Location
State TX
County Harris
Community Kingwood
Area Kingwood East
Rooms
Bedroom Description Primary Bed - 1st Floor,Walk-In Closet
Other Rooms Breakfast Room, Family Room, Formal Dining, Gameroom Up, Home Office/Study, Utility Room in House
Master Bathroom Half Bath, Primary Bath: Double Sinks, Primary Bath: Jetted Tub, Primary Bath: Separate Shower, Secondary Bath(s): Tub/Shower Combo
Den/Bedroom Plus 5
Kitchen Kitchen open to Family Room
Interior
Interior Features Crown Molding, Drapes/Curtains/Window Cover
Heating Central Gas
Cooling Central Electric
Flooring Carpet, Tile
Fireplaces Number 1
Fireplaces Type Gas Connections
Exterior
Exterior Feature Covered Patio/Deck, Patio/Deck, Sprinkler System
Parking Features Attached Garage
Garage Spaces 2.0
Pool Gunite, Heated
Roof Type Composition
Street Surface Concrete,Curbs,Gutters
Private Pool Yes
Building
Lot Description In Golf Course Community, Subdivision Lot
Story 2
Foundation Slab
Builder Name Darling
Sewer Public Sewer
Water Public Water
Structure Type Brick,Cement Board
New Construction No
Schools
Elementary Schools Shadow Forest Elementary School
Middle Schools Riverwood Middle School
High Schools Kingwood High School
School District 29 - Humble
Others
Senior Community No
Restrictions Deed Restrictions
Tax ID 122-323-001-0019
Energy Description Ceiling Fans,Tankless/On-Demand H2O Heater
Acceptable Financing Cash Sale, Conventional, FHA, VA
Tax Rate 2.5839
Disclosures Exclusions, Sellers Disclosure
Listing Terms Cash Sale, Conventional, FHA, VA
Financing Cash Sale,Conventional,FHA,VA
Special Listing Condition Exclusions, Sellers Disclosure
Read Less Info
Want to know what your home might be worth? Contact us for a FREE valuation!

Our team is ready to help you sell your home for the highest possible price ASAP

Bought with Orchard Brokerage
18333 Preston Rd # 100, Dallas, TX, 75252, United States







