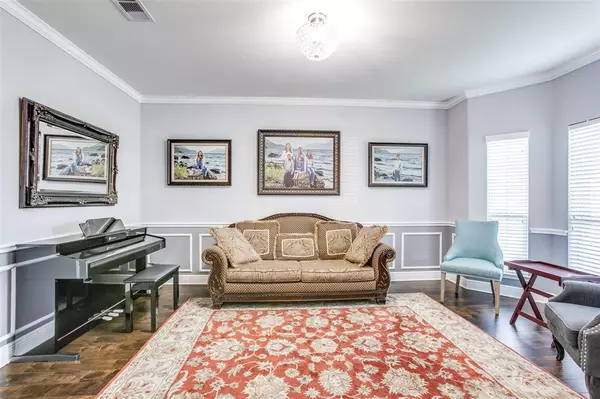$449,845
For more information regarding the value of a property, please contact us for a free consultation.
5 Beds
3.1 Baths
3,448 SqFt
SOLD DATE : 05/25/2022
Key Details
Property Type Single Family Home
Listing Status Sold
Purchase Type For Sale
Square Footage 3,448 sqft
Price per Sqft $129
Subdivision Golden Glen Sub
MLS Listing ID 69744818
Sold Date 05/25/22
Style Traditional
Bedrooms 5
Full Baths 3
Half Baths 1
Year Built 2015
Annual Tax Amount $8,472
Tax Year 2021
Lot Size 10,500 Sqft
Acres 0.241
Property Description
Exquisite home with luxurious finishes! This 5 bed, 3.5 bath home is perfect for entertaining friends! A grand foyer & high ceiling welcomes your guests. The first floor boasts a formal dining room, family room & large breakfast room. The expansive kitchen features custom cabinets, center island and granite countertops. The spacious primary suite with ensuite includes large tub, separate shower, double vanity & an extremely roomy walk-in closet with custom closet organization. Upstairs are 4 bedrooms, along with 2 full baths & an office/study/media room. Need extra storage? Check out the three finished attic spaces! This home is complete with a self-contained CCTV security system, as well as dual zone heating & cooling systems. Energy efficient features help keep the heating and cooling bills low. The 528 sq. ft. pergola, covered patio, privacy fence and fully-sodded yard provides for great outdoor entertaining!
Location
State TX
County Matagorda
Rooms
Bedroom Description En-Suite Bath,Primary Bed - 1st Floor,Walk-In Closet
Other Rooms Family Room, Formal Dining, Home Office/Study, Utility Room in House
Master Bathroom Half Bath, Primary Bath: Double Sinks, Primary Bath: Jetted Tub, Primary Bath: Separate Shower, Secondary Bath(s): Tub/Shower Combo, Vanity Area
Den/Bedroom Plus 5
Kitchen Island w/o Cooktop, Kitchen open to Family Room, Pantry
Interior
Interior Features Alarm System - Owned, Crown Molding, Drapes/Curtains/Window Cover, Fire/Smoke Alarm, Formal Entry/Foyer, High Ceiling
Heating Central Gas
Cooling Central Electric
Flooring Tile, Wood
Exterior
Exterior Feature Back Yard Fenced, Covered Patio/Deck, Patio/Deck, Porch
Parking Features Attached Garage
Garage Spaces 3.0
Garage Description Additional Parking, Double-Wide Driveway
Roof Type Composition
Street Surface Concrete,Curbs,Gutters
Private Pool No
Building
Lot Description Subdivision Lot
Faces North
Story 2
Foundation Slab
Sewer Public Sewer
Water Public Water
Structure Type Brick,Cement Board
New Construction No
Schools
Middle Schools Bay City Junior High School
High Schools Bay City High School
School District 132 - Bay City
Others
Senior Community No
Restrictions Unknown
Tax ID 99534
Ownership Full Ownership
Energy Description Attic Vents,Ceiling Fans,Digital Program Thermostat,Energy Star Appliances,Energy Star/CFL/LED Lights,HVAC>13 SEER,Radiant Attic Barrier
Acceptable Financing Cash Sale, Conventional, FHA, VA
Tax Rate 2.8238
Disclosures Sellers Disclosure
Listing Terms Cash Sale, Conventional, FHA, VA
Financing Cash Sale,Conventional,FHA,VA
Special Listing Condition Sellers Disclosure
Read Less Info
Want to know what your home might be worth? Contact us for a FREE valuation!

Our team is ready to help you sell your home for the highest possible price ASAP

Bought with Bill Bell Realty
18333 Preston Rd # 100, Dallas, TX, 75252, United States







