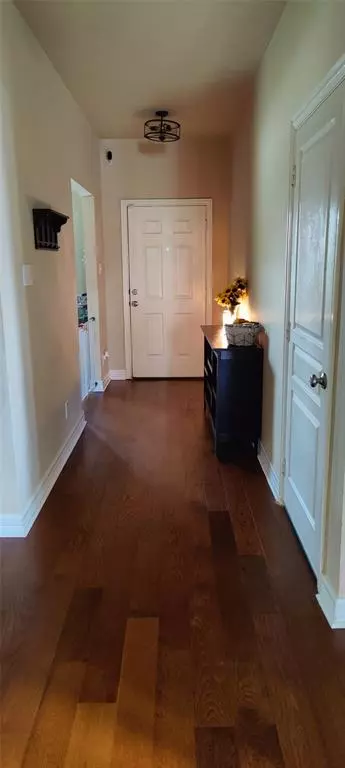$290,000
For more information regarding the value of a property, please contact us for a free consultation.
4 Beds
2.1 Baths
2,595 SqFt
SOLD DATE : 08/01/2022
Key Details
Property Type Single Family Home
Listing Status Sold
Purchase Type For Sale
Square Footage 2,595 sqft
Price per Sqft $111
Subdivision Painted Meadows Sec 2 2008
MLS Listing ID 30755150
Sold Date 08/01/22
Style Traditional
Bedrooms 4
Full Baths 2
Half Baths 1
HOA Fees $25/ann
HOA Y/N 1
Year Built 2013
Annual Tax Amount $6,774
Tax Year 2021
Lot Size 6,000 Sqft
Acres 0.138
Property Description
**OPEN HOUSE JUNE 11th 11:00 to 2:00** This spacious family home is ready for YOU!! 4 Bedrooms and 2.5 Baths with a 2 car attached garage! The Primary Bedroom and Ensuite bath are on the 1st floor with 3 additional bedrooms and their own living room/game room upstairs for the kids! It has a formal dining room, OR you could turn it into a study/office if you wish! Living room has a Grand Ceiling! Laundry room is spacious and there is a half bath downstairs for your guest!! Lots of closet space too! NO BACK NEIGHBORS!! It has many upgrades; hard wood flooring, new back patio, extra hall closet in the upstairs, all light fixtures were replaced and electricity to the kitchen island was recently put in. This home also has a water softening system, 8x8 shed on the side of the fenced backyard and Solar Panels which will be paid off at closing! Make an appointment today this home won't last long!!!
Location
State TX
County Galveston
Area La Marque
Rooms
Bedroom Description All Bedrooms Up,En-Suite Bath,Primary Bed - 1st Floor,Walk-In Closet
Other Rooms Family Room, Formal Dining, Gameroom Up, Home Office/Study, Kitchen/Dining Combo, Living Area - 1st Floor, Living Area - 2nd Floor, Utility Room in House
Master Bathroom Half Bath, Primary Bath: Double Sinks, Primary Bath: Separate Shower, Primary Bath: Soaking Tub, Secondary Bath(s): Tub/Shower Combo, Vanity Area
Kitchen Breakfast Bar, Island w/o Cooktop, Kitchen open to Family Room, Pantry
Interior
Interior Features High Ceiling
Heating Central Gas
Cooling Central Electric
Flooring Carpet, Stone, Wood
Exterior
Exterior Feature Back Yard, Back Yard Fenced, Patio/Deck, Porch, Storage Shed
Parking Features Attached Garage
Garage Spaces 2.0
Garage Description Double-Wide Driveway
Roof Type Composition
Street Surface Concrete
Private Pool No
Building
Lot Description Subdivision Lot
Faces South
Story 2
Foundation Slab
Lot Size Range 0 Up To 1/4 Acre
Builder Name Castlerock
Sewer Public Sewer
Water Public Water
Structure Type Brick,Wood
New Construction No
Schools
Middle Schools Santa Fe Junior High School
High Schools Santa Fe High School
School District 45 - Santa Fe
Others
Senior Community No
Restrictions Deed Restrictions
Tax ID 5563-0001-0017-000
Ownership Full Ownership
Energy Description Ceiling Fans,Digital Program Thermostat
Acceptable Financing Cash Sale, Conventional, FHA, VA
Tax Rate 2.5543
Disclosures Mud, Other Disclosures, Sellers Disclosure, Tenant Occupied
Listing Terms Cash Sale, Conventional, FHA, VA
Financing Cash Sale,Conventional,FHA,VA
Special Listing Condition Mud, Other Disclosures, Sellers Disclosure, Tenant Occupied
Read Less Info
Want to know what your home might be worth? Contact us for a FREE valuation!

Our team is ready to help you sell your home for the highest possible price ASAP

Bought with RE/MAX 5 Star Realty
18333 Preston Rd # 100, Dallas, TX, 75252, United States







