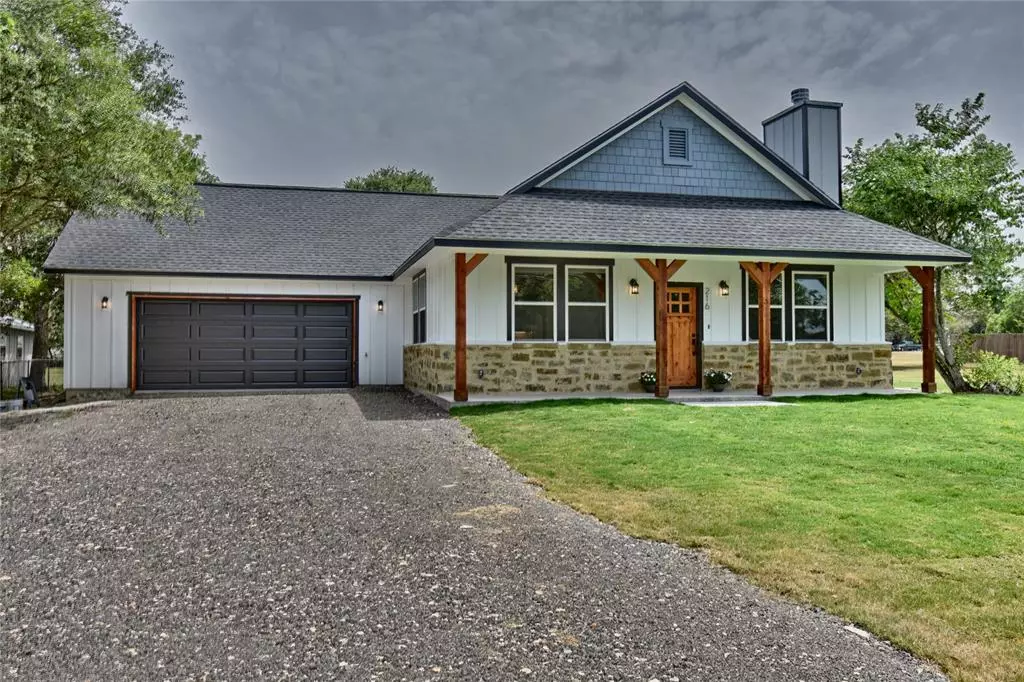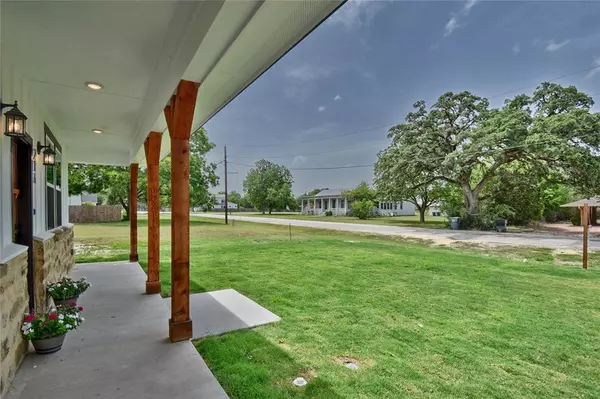$385,000
For more information regarding the value of a property, please contact us for a free consultation.
3 Beds
2 Baths
1,700 SqFt
SOLD DATE : 07/28/2022
Key Details
Property Type Single Family Home
Listing Status Sold
Purchase Type For Sale
Square Footage 1,700 sqft
Price per Sqft $217
MLS Listing ID 75624740
Sold Date 07/28/22
Style Craftsman
Bedrooms 3
Full Baths 2
Year Built 2022
Property Description
Beautiful custom home by Double K Custom Homes located in the desirable Flatonia ISD. This Craftsman-style 3 bedroom, 2 bath home has an open floor plan with living, dining and kitchen all adjoining. The U-shaped kitchen has tons of Shaker-style cabinets with adjustable shelves, including an island with additional cabinets and quartz counters. There is also a pantry. Top of the line GE Cafe' appliances in matte white finish with brushed bronze handles. Vaulted ceilings with cedar beams in the living and dining areas. Wood=burning stone fireplace in livin area. Primary bedroom is joined by an ensuite bathroom with subway-tiled shower and glass door and double sinks. Vinyl plank throughout except for bedrooms which are carpeted. House is extremely energy efficient - extra insulation, LED lights, radiant roof barrier, Low-E vinyl windows. Engineered slab was pre-treated for termites. Lots of extras! Pre-Approval letter required to show.
Location
State TX
County Fayette
Rooms
Bedroom Description All Bedrooms Down,En-Suite Bath,Walk-In Closet
Other Rooms 1 Living Area, Kitchen/Dining Combo, Living Area - 1st Floor, Living/Dining Combo
Master Bathroom Primary Bath: Double Sinks, Primary Bath: Separate Shower, Primary Bath: Shower Only, Secondary Bath(s): Tub/Shower Combo
Den/Bedroom Plus 3
Kitchen Island w/o Cooktop, Pantry, Pots/Pans Drawers, Soft Closing Cabinets, Soft Closing Drawers
Interior
Interior Features High Ceiling, Refrigerator Included
Heating Central Electric, Heat Pump
Cooling Central Electric, Heat Pump
Flooring Vinyl Plank
Fireplaces Number 1
Fireplaces Type Freestanding
Exterior
Exterior Feature Back Yard, Patio/Deck, Private Driveway
Parking Features Attached Garage, Oversized Garage
Roof Type Composition
Street Surface Asphalt
Private Pool No
Building
Lot Description Cleared
Faces North
Story 1
Foundation Slab on Builders Pier
Builder Name Double K Custom Home
Sewer Public Sewer
Water Public Water
Structure Type Cement Board,Stone
New Construction Yes
Schools
Elementary Schools Flatonia Elementary School
Middle Schools Flatonia Secondary School
High Schools Flatonia Secondary School
School District 227 - Flatonia
Others
Senior Community No
Restrictions Zoning
Tax ID 27917
Energy Description Ceiling Fans,Digital Program Thermostat,Energy Star Appliances,Energy Star/CFL/LED Lights,Energy Star/Reflective Roof,HVAC>13 SEER,Insulated Doors,Insulated/Low-E windows
Acceptable Financing Cash Sale, Conventional, FHA
Disclosures Sellers Disclosure
Listing Terms Cash Sale, Conventional, FHA
Financing Cash Sale,Conventional,FHA
Special Listing Condition Sellers Disclosure
Read Less Info
Want to know what your home might be worth? Contact us for a FREE valuation!

Our team is ready to help you sell your home for the highest possible price ASAP

Bought with Keller Williams, LLC
18333 Preston Rd # 100, Dallas, TX, 75252, United States







