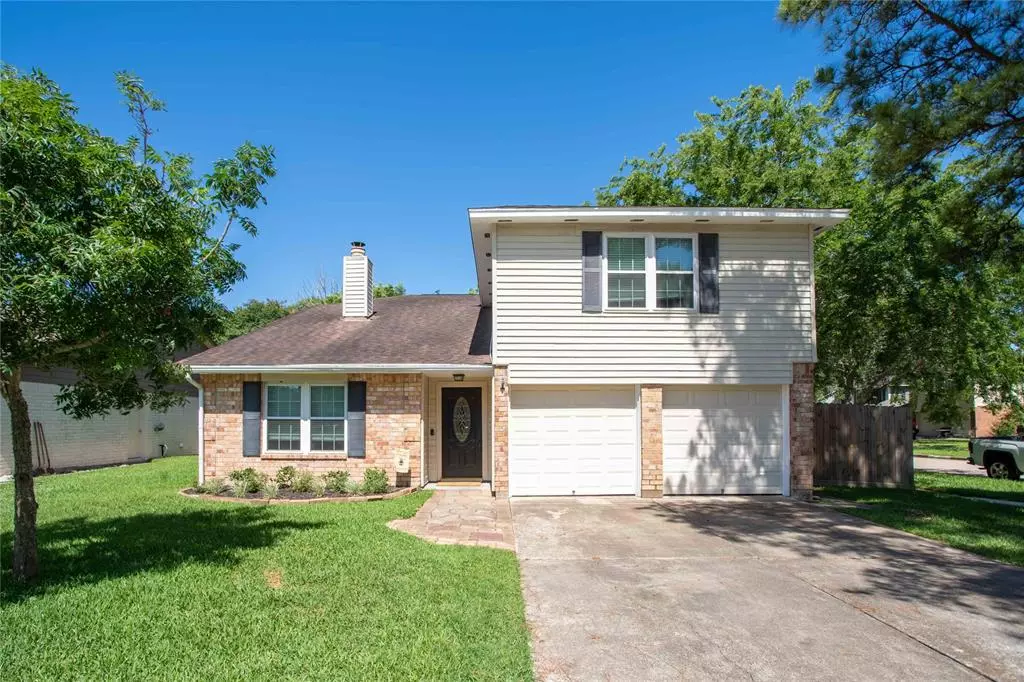$289,900
For more information regarding the value of a property, please contact us for a free consultation.
3 Beds
2.1 Baths
2,357 SqFt
SOLD DATE : 08/09/2022
Key Details
Property Type Single Family Home
Listing Status Sold
Purchase Type For Sale
Square Footage 2,357 sqft
Price per Sqft $126
Subdivision Ellis Landing
MLS Listing ID 46039743
Sold Date 08/09/22
Style Traditional
Bedrooms 3
Full Baths 2
Half Baths 1
HOA Fees $4/ann
HOA Y/N 1
Year Built 1979
Annual Tax Amount $4,778
Tax Year 2021
Lot Size 7,599 Sqft
Acres 0.1744
Property Description
Step inside this gorgeous thoughtfully designed 3 bedroom, 2 1-1/2 bath home located in League City. This home is perfect for entertaining with an open concept main living area with Karastan LVP throughout allowing effortless maintenance. Large kitchen with exceptional updates including-all new stainless steel appliances with air fryer oven, soft close cabinets, new double paned windows from Window World, RING doorbell, NEST thermostat, fiber optic or DSL capability, fresh paint, new ceiling fans, open concept dining/kitchen, new fence, blown fiberglass insulation, new fascia, new vanity in 1/2 bath and total primary bedroom and en suite bath remodel featuring dual marble vanity and walk in marble shower. Great home, great location and great schools- the only thing missing is you! Call today for your private showing.
Location
State TX
County Galveston
Area League City
Rooms
Bedroom Description All Bedrooms Up
Other Rooms 1 Living Area, Den, Formal Living, Gameroom Up, Utility Room in Garage
Master Bathroom Primary Bath: Double Sinks, Primary Bath: Shower Only, Secondary Bath(s): Tub/Shower Combo
Kitchen Breakfast Bar, Island w/o Cooktop, Soft Closing Cabinets, Soft Closing Drawers
Interior
Interior Features High Ceiling
Heating Central Electric
Cooling Central Electric
Flooring Carpet, Vinyl Plank
Fireplaces Number 1
Fireplaces Type Wood Burning Fireplace
Exterior
Exterior Feature Back Yard Fenced, Covered Patio/Deck, Fully Fenced
Parking Features Attached Garage
Garage Spaces 2.0
Roof Type Composition
Street Surface Concrete,Curbs
Private Pool No
Building
Lot Description Corner
Story 2
Foundation Slab
Sewer Public Sewer
Water Public Water
Structure Type Cement Board
New Construction No
Schools
Elementary Schools Ross Elementary School (Clear Creek)
Middle Schools Creekside Intermediate School
High Schools Clear Springs High School
School District 9 - Clear Creek
Others
Senior Community No
Restrictions Deed Restrictions
Tax ID 3195-0007-0013-000
Energy Description Ceiling Fans,Digital Program Thermostat,Energy Star Appliances,Insulated/Low-E windows,Insulation - Blown Fiberglass,Storm Windows
Acceptable Financing Cash Sale, Conventional, FHA, Investor
Tax Rate 2.0697
Disclosures Sellers Disclosure
Listing Terms Cash Sale, Conventional, FHA, Investor
Financing Cash Sale,Conventional,FHA,Investor
Special Listing Condition Sellers Disclosure
Read Less Info
Want to know what your home might be worth? Contact us for a FREE valuation!

Our team is ready to help you sell your home for the highest possible price ASAP

Bought with eXp Realty LLC
18333 Preston Rd # 100, Dallas, TX, 75252, United States







