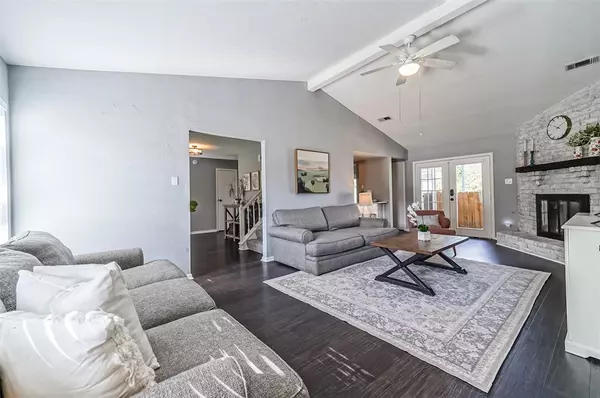$345,000
For more information regarding the value of a property, please contact us for a free consultation.
4 Beds
2.1 Baths
2,493 SqFt
SOLD DATE : 09/22/2022
Key Details
Property Type Single Family Home
Listing Status Sold
Purchase Type For Sale
Square Footage 2,493 sqft
Price per Sqft $138
Subdivision Sunmeadow 3
MLS Listing ID 44096750
Sold Date 09/22/22
Style Traditional
Bedrooms 4
Full Baths 2
Half Baths 1
HOA Fees $12/ann
HOA Y/N 1
Year Built 1979
Annual Tax Amount $6,223
Tax Year 2021
Lot Size 0.273 Acres
Acres 0.273
Property Description
Adorable two-story 4 bedroom home with mature trees, louvered shutters, & beautiful curb appeal in the Sunmeadow community in FISD! An inviting archway & double door entry make way into the spacious family room with high ceilings, a German Schmear corner fireplace with a striking wood beam mantel, & French doors for a light & airy space. In the updated island kitchen, find granite counters, updated appliances, painted cabinetry, & direct access to the stylish dining room with a modern farmhouse linear chandelier. Between the dining room and foyer, a sunlit bonus room with large windows would make a perfect home office. Upstairs, find all 4 bedrooms with ample closets, neutral paint, & the primary suite with en suite bath. Enjoy a large backyard with a covered patio & expansive green space with no rear neighbors. Also note that the A/C & furnace were installed in 2019 & the Matterhorn metal roof was installed in 2020 - it's truly a roof made to last!
Location
State TX
County Galveston
Area Friendswood
Rooms
Bedroom Description All Bedrooms Up,En-Suite Bath,Primary Bed - 2nd Floor,Walk-In Closet
Other Rooms Breakfast Room, Family Room, Formal Dining, Formal Living, Home Office/Study, Living Area - 1st Floor, Utility Room in House
Master Bathroom Half Bath, Primary Bath: Shower Only, Secondary Bath(s): Tub/Shower Combo
Den/Bedroom Plus 4
Kitchen Island w/o Cooktop, Pantry
Interior
Interior Features Fire/Smoke Alarm, High Ceiling, Wet Bar
Heating Central Electric
Cooling Central Electric
Flooring Carpet, Laminate, Tile
Fireplaces Number 1
Fireplaces Type Wood Burning Fireplace
Exterior
Exterior Feature Back Green Space, Back Yard Fenced, Covered Patio/Deck
Parking Features Detached Garage
Garage Spaces 2.0
Garage Description Single-Wide Driveway
Roof Type Composition
Street Surface Concrete,Curbs
Private Pool No
Building
Lot Description Greenbelt, Subdivision Lot
Faces East
Story 2
Foundation Slab
Lot Size Range 1/4 Up to 1/2 Acre
Sewer Public Sewer
Water Public Water
Structure Type Brick,Cement Board
New Construction No
Schools
Elementary Schools Cline Elementary School
Middle Schools Friendswood Junior High School
High Schools Friendswood High School
School District 20 - Friendswood
Others
HOA Fee Include Grounds
Senior Community No
Restrictions Deed Restrictions
Tax ID 6832-0007-0100-000
Ownership Full Ownership
Energy Description Ceiling Fans,Digital Program Thermostat
Acceptable Financing Cash Sale, Conventional, FHA
Tax Rate 2.2832
Disclosures Sellers Disclosure
Listing Terms Cash Sale, Conventional, FHA
Financing Cash Sale,Conventional,FHA
Special Listing Condition Sellers Disclosure
Read Less Info
Want to know what your home might be worth? Contact us for a FREE valuation!

Our team is ready to help you sell your home for the highest possible price ASAP

Bought with RE/MAX American Dream
18333 Preston Rd # 100, Dallas, TX, 75252, United States







