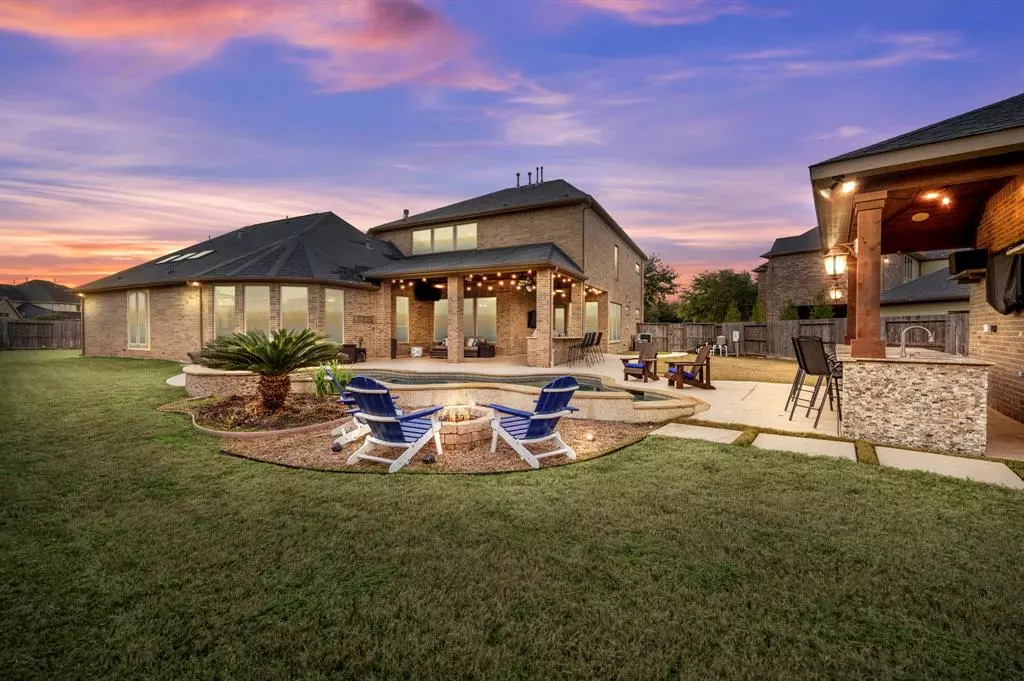$870,000
For more information regarding the value of a property, please contact us for a free consultation.
5 Beds
5.1 Baths
5,315 SqFt
SOLD DATE : 03/14/2022
Key Details
Property Type Single Family Home
Listing Status Sold
Purchase Type For Sale
Square Footage 5,315 sqft
Price per Sqft $159
Subdivision Cross Creek Ranch
MLS Listing ID 10788767
Sold Date 03/14/22
Style Traditional
Bedrooms 5
Full Baths 5
Half Baths 1
HOA Fees $108/ann
HOA Y/N 1
Year Built 2012
Annual Tax Amount $21,025
Tax Year 2021
Lot Size 0.386 Acres
Acres 0.3857
Property Description
Welcome home to this stunning Trendmaker home located in the highly coveted Cross Creek Ranch community. This home boasts more than 5,000 square feet of space and includes 5 bedrooms, 5.5 baths, study, media room and 3 car garage. The first floor primary suite includes high ceilings, tons of space, and an en-suite created for relaxation featuring dual sinks, a step down shower, jetted tub, and 2 massive closets. On the 2nd floor you will find a versatile game room with wet bar, media room, cleverly hidden storage, and 3 spacious bedrooms.
The backyard oasis is perfect for entertaining or simply relaxing with outdoor kitchen, dream pool/spa, full bar, fire pit, and pool house with full bath. Zoned to acclaimed Katy ISD schools and just minutes away from shopping, dining, and entertainment options. This home has it all. Schedule your showing today.
Location
State TX
County Fort Bend
Community Cross Creek Ranch
Area Katy - Southwest
Rooms
Bedroom Description 2 Bedrooms Down,En-Suite Bath,Primary Bed - 1st Floor,Walk-In Closet
Other Rooms Breakfast Room, Family Room, Formal Dining, Gameroom Up, Home Office/Study, Living Area - 1st Floor, Media
Master Bathroom Half Bath, Primary Bath: Double Sinks, Primary Bath: Jetted Tub, Primary Bath: Separate Shower, Secondary Bath(s): Double Sinks, Secondary Bath(s): Tub/Shower Combo
Kitchen Breakfast Bar, Island w/ Cooktop, Kitchen open to Family Room, Pantry, Pots/Pans Drawers, Second Sink, Walk-in Pantry
Interior
Interior Features 2 Staircases, Crown Molding, Fire/Smoke Alarm, Formal Entry/Foyer, High Ceiling, Prewired for Alarm System, Wired for Sound
Heating Central Electric
Cooling Central Electric
Flooring Carpet, Tile, Wood
Fireplaces Number 1
Fireplaces Type Gaslog Fireplace
Exterior
Exterior Feature Back Yard Fenced, Covered Patio/Deck, Fully Fenced, Outdoor Kitchen, Spa/Hot Tub
Parking Features Attached/Detached Garage
Garage Spaces 3.0
Garage Description Auto Driveway Gate, Auto Garage Door Opener
Pool Heated, In Ground
Roof Type Composition
Accessibility Automatic Gate
Private Pool Yes
Building
Lot Description Cul-De-Sac
Story 2
Foundation Slab
Water Water District
Structure Type Brick,Stone
New Construction No
Schools
Elementary Schools James E Randolph Elementary School
Middle Schools Adams Junior High School
High Schools Jordan High School
School District 30 - Katy
Others
Senior Community No
Restrictions Deed Restrictions
Tax ID 2706-10-001-0120-914
Ownership Full Ownership
Energy Description Ceiling Fans,Digital Program Thermostat
Acceptable Financing Cash Sale, Conventional
Tax Rate 3.2191
Disclosures Mud, Other Disclosures, Sellers Disclosure
Green/Energy Cert Energy Star Qualified Home
Listing Terms Cash Sale, Conventional
Financing Cash Sale,Conventional
Special Listing Condition Mud, Other Disclosures, Sellers Disclosure
Read Less Info
Want to know what your home might be worth? Contact us for a FREE valuation!

Our team is ready to help you sell your home for the highest possible price ASAP

Bought with Redfin Corporation
18333 Preston Rd # 100, Dallas, TX, 75252, United States







