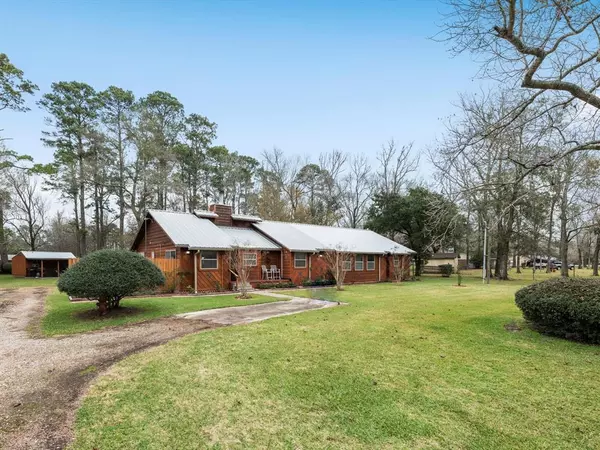$424,900
For more information regarding the value of a property, please contact us for a free consultation.
4 Beds
2.1 Baths
2,884 SqFt
SOLD DATE : 03/02/2022
Key Details
Property Type Single Family Home
Listing Status Sold
Purchase Type For Sale
Square Footage 2,884 sqft
Price per Sqft $147
Subdivision U/R Abst 17 M Duncan
MLS Listing ID 94798327
Sold Date 03/02/22
Style Traditional
Bedrooms 4
Full Baths 2
Half Baths 1
Year Built 1985
Annual Tax Amount $5,542
Tax Year 2021
Lot Size 1.500 Acres
Acres 1.5
Property Description
1.5 Acre Homestead sitting on the outskirts of Crosby, Unrestricted, fully fenced & cross fenced, minutes away from HWY 90 & the new 99 extension. This Red Cedar Ranch style charmer has been meticulously maintained, benefiting from a 2016 renovation that included numerous updates & an addition, leaving the home at its current 2,900sqft |4 Bedrooms|2.5 Bath. Gorgeous wood-tile extends through the majority of the home. Your kitchen is lined w/ ample custom cabinetry, stainless appliances, overlooking a grand dining area highlighted by vaulted ceilings & a wood-burning fireplace. Split-floor plan, w/ an expansive primary retreat & en-suite, featuring his/her closets & large soaker tub+separate shower. 3 comfortably sized secondary bedrooms + shared full bath. Tasteful designs throughout, including large tray ceilings & extensive trim work. Private backyard, covered patio, + his&her sheds! 0.5acre adjacent to home is cross fenced w/ barn, bring horses! Low Taxes, Privacy, & Accessibility!
Location
State TX
County Harris
Area Crosby Area
Rooms
Bedroom Description Split Plan
Other Rooms Family Room, Formal Dining, Utility Room in House
Master Bathroom Primary Bath: Double Sinks, Primary Bath: Jetted Tub, Primary Bath: Separate Shower
Kitchen Breakfast Bar, Walk-in Pantry
Interior
Interior Features Wet Bar
Heating Central Electric
Cooling Central Electric
Flooring Carpet, Tile
Fireplaces Number 1
Fireplaces Type Wood Burning Fireplace
Exterior
Exterior Feature Back Yard, Covered Patio/Deck, Cross Fenced, Fully Fenced, Patio/Deck, Side Yard, Storage Shed, Workshop
Roof Type Other
Street Surface Asphalt
Accessibility Driveway Gate
Private Pool No
Building
Lot Description Cleared
Story 1
Foundation Block & Beam
Sewer Septic Tank
Water Well
Structure Type Wood
New Construction No
Schools
Elementary Schools Barrett Elementary School
Middle Schools Crosby Middle School (Crosby)
High Schools Crosby High School
School District 12 - Crosby
Others
Senior Community No
Restrictions No Restrictions
Tax ID 040-217-003-0022
Energy Description Ceiling Fans
Acceptable Financing Cash Sale, Conventional, FHA, VA
Tax Rate 2.0943
Disclosures Sellers Disclosure
Listing Terms Cash Sale, Conventional, FHA, VA
Financing Cash Sale,Conventional,FHA,VA
Special Listing Condition Sellers Disclosure
Read Less Info
Want to know what your home might be worth? Contact us for a FREE valuation!

Our team is ready to help you sell your home for the highest possible price ASAP

Bought with Doug Erdy Group
18333 Preston Rd # 100, Dallas, TX, 75252, United States







