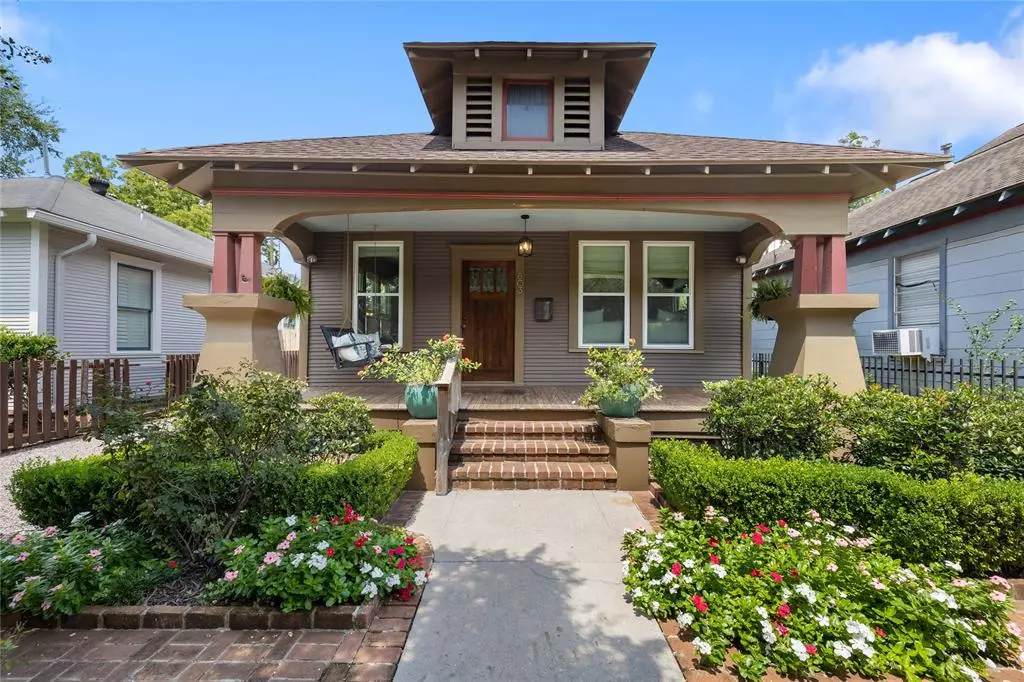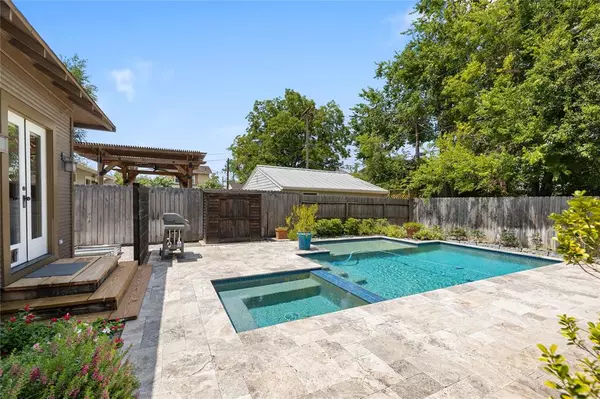$613,500
For more information regarding the value of a property, please contact us for a free consultation.
2 Beds
2 Baths
1,124 SqFt
SOLD DATE : 09/27/2022
Key Details
Property Type Single Family Home
Listing Status Sold
Purchase Type For Sale
Square Footage 1,124 sqft
Price per Sqft $520
Subdivision Sunset Heights
MLS Listing ID 54447838
Sold Date 09/27/22
Style Craftsman
Bedrooms 2
Full Baths 2
Year Built 1920
Annual Tax Amount $11,886
Tax Year 2021
Lot Size 4,500 Sqft
Acres 0.1033
Property Description
Enchanting Sunset Heights cottage. Imagine enjoying your front porch swing inside your gated front area overlooking the manicured garden with irrigation system. Once inside you will find a cozy living room with wood floors, updated windows with top-down, bottom up blinds for privacy & natural light. Beyond is the spacious dining room where you can host dinner parties. On to the kitchen with updated granite counters, white glass-front cabinetry, stainless apron-front sink, under-cabinet lighting & pantry with pull out drawers. Outside the kitchen is your outdoor oasis. Whether it is a pool party, sun bathing or an evening spa soak, enjoy the rarity of having a pool in the Heights. Primary suite boasts natural light, new chandelier & a cozy space to unwind. The en suite bath has double sinks, updated shower & large walk-in closet with built-ins. The second bedroom is a multi-use space that is serviced by the vintage-style hall bath. Roof & HVAC - 2012, Pool - 2017, Water heater - 2021.
Location
State TX
County Harris
Area Heights/Greater Heights
Rooms
Bedroom Description 2 Bedrooms Down,Primary Bed - 1st Floor,Walk-In Closet
Other Rooms 1 Living Area, Living/Dining Combo, Utility Room in House
Master Bathroom Primary Bath: Double Sinks, Primary Bath: Shower Only
Den/Bedroom Plus 2
Kitchen Under Cabinet Lighting
Interior
Interior Features Alarm System - Owned
Heating Central Gas
Cooling Central Electric
Flooring Tile, Wood
Exterior
Exterior Feature Back Yard Fenced, Fully Fenced, Porch, Spa/Hot Tub, Sprinkler System, Storage Shed
Garage Description Auto Driveway Gate, Single-Wide Driveway
Pool Gunite, In Ground
Roof Type Composition
Street Surface Concrete,Curbs
Accessibility Automatic Gate, Driveway Gate
Private Pool Yes
Building
Lot Description Subdivision Lot
Story 1
Foundation Pier & Beam
Lot Size Range 0 Up To 1/4 Acre
Sewer Public Sewer
Water Public Water
Structure Type Wood
New Construction No
Schools
Elementary Schools Field Elementary School
Middle Schools Hamilton Middle School (Houston)
High Schools Heights High School
School District 27 - Houston
Others
Senior Community No
Restrictions Unknown
Tax ID 035-091-042-0046
Ownership Full Ownership
Energy Description Ceiling Fans,Digital Program Thermostat,Insulated/Low-E windows
Acceptable Financing Cash Sale, Conventional
Tax Rate 2.3307
Disclosures Sellers Disclosure
Listing Terms Cash Sale, Conventional
Financing Cash Sale,Conventional
Special Listing Condition Sellers Disclosure
Read Less Info
Want to know what your home might be worth? Contact us for a FREE valuation!

Our team is ready to help you sell your home for the highest possible price ASAP

Bought with Greenwood King Properties - Kirby Office
18333 Preston Rd # 100, Dallas, TX, 75252, United States







