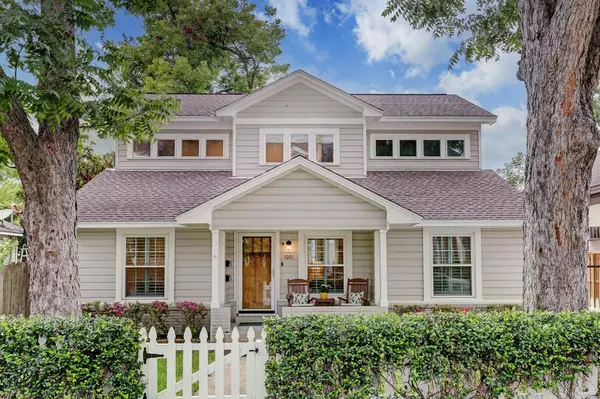$975,000
For more information regarding the value of a property, please contact us for a free consultation.
4 Beds
3 Baths
2,682 SqFt
SOLD DATE : 10/21/2022
Key Details
Property Type Single Family Home
Listing Status Sold
Purchase Type For Sale
Square Footage 2,682 sqft
Price per Sqft $363
Subdivision Sunset Heights
MLS Listing ID 35256113
Sold Date 10/21/22
Style Traditional
Bedrooms 4
Full Baths 3
Year Built 1948
Lot Size 6,000 Sqft
Acres 0.1377
Property Description
This wonderful craftsman home was fully updated in 2016 and offers charm & character in abundance. With 4 bedrooms & 3 bathrooms split over 2 floors, this home offers unique flexibility for the modern day needs of homeowners. With an inviting front porch and expansive rear covered porch, there is ample room to entertain outside. The interior features a spacious foyer, formal dining that is serviced by a butler's pantry and wet bar that includes an ice maker and is finished with glass front cabinets. The den and kitchen are open to each other and are illuminated by the wall of windows across the back of the home. The second floor comprises of the primary suite with 2 walk in closets, 2 secondary bedrooms, full bathroom and a gameroom. A recently completely remodeled garage apartment adds additional flexibility & opportunity to this home. Comprising of a full kitchen, living area, bedroom and bathroom, this space could be ideal for guests, office space or as a rental.
Location
State TX
County Harris
Area Heights/Greater Heights
Rooms
Bedroom Description 1 Bedroom Down - Not Primary BR,En-Suite Bath,Primary Bed - 2nd Floor,Walk-In Closet
Other Rooms Formal Dining, Gameroom Up, Garage Apartment, Living Area - 1st Floor, Utility Room in House
Master Bathroom Primary Bath: Double Sinks, Primary Bath: Shower Only, Secondary Bath(s): Tub/Shower Combo
Den/Bedroom Plus 4
Kitchen Butler Pantry, Island w/o Cooktop, Kitchen open to Family Room, Reverse Osmosis, Soft Closing Cabinets, Under Cabinet Lighting, Walk-in Pantry
Interior
Interior Features Alarm System - Owned, Crown Molding, Drapes/Curtains/Window Cover, Fire/Smoke Alarm, Formal Entry/Foyer, Prewired for Alarm System, Wet Bar, Wired for Sound
Heating Central Gas
Cooling Central Electric
Flooring Tile, Wood
Fireplaces Number 1
Fireplaces Type Gaslog Fireplace
Exterior
Exterior Feature Back Yard, Back Yard Fenced, Covered Patio/Deck, Detached Gar Apt /Quarters, Fully Fenced, Mosquito Control System, Porch
Parking Features Detached Garage
Garage Spaces 2.0
Garage Description Auto Driveway Gate, Auto Garage Door Opener, Driveway Gate, Workshop
Roof Type Composition
Street Surface Asphalt,Curbs
Accessibility Automatic Gate, Driveway Gate
Private Pool No
Building
Lot Description Subdivision Lot
Faces South
Story 2
Foundation Block & Beam
Lot Size Range 0 Up To 1/4 Acre
Sewer Public Sewer
Water Public Water
Structure Type Cement Board
New Construction No
Schools
Elementary Schools Field Elementary School
Middle Schools Hamilton Middle School (Houston)
High Schools Heights High School
School District 27 - Houston
Others
Senior Community No
Restrictions Unknown
Tax ID 035-092-043-0039
Energy Description Ceiling Fans,Digital Program Thermostat,Insulated/Low-E windows,North/South Exposure
Acceptable Financing Cash Sale, Conventional
Disclosures Sellers Disclosure
Listing Terms Cash Sale, Conventional
Financing Cash Sale,Conventional
Special Listing Condition Sellers Disclosure
Read Less Info
Want to know what your home might be worth? Contact us for a FREE valuation!

Our team is ready to help you sell your home for the highest possible price ASAP

Bought with RealtyWalk
18333 Preston Rd # 100, Dallas, TX, 75252, United States







