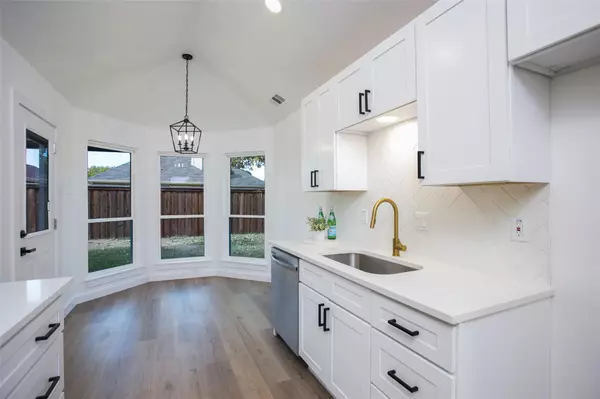$399,900
For more information regarding the value of a property, please contact us for a free consultation.
3 Beds
2 Baths
1,674 SqFt
SOLD DATE : 01/03/2023
Key Details
Property Type Single Family Home
Sub Type Single Family Residence
Listing Status Sold
Purchase Type For Sale
Square Footage 1,674 sqft
Price per Sqft $238
Subdivision Prairie Creek Add Ph 2
MLS Listing ID 20209409
Sold Date 01/03/23
Style Ranch
Bedrooms 3
Full Baths 2
HOA Y/N None
Year Built 1985
Annual Tax Amount $5,373
Lot Size 7,143 Sqft
Acres 0.164
Property Description
OPEN HOUSE Nov 20 12pm to 2pm. AMAZING home in wonderful area feeding highly rated Flower Mound schools and walking distance to many parks! Great location with a short drive to all the amenities, shopping, and Highway 35 access. Walk into the expansive entry with the amazing living room area and tons of natural light! Formal dining and kitchen have been opened to allow for easier entertaining. Bedroom layout has a large master bedroom and master suite to the rear. Laundry is large and can fit additional fridge or storage. MANY home features including new windows, new gutters, new flooring and paint, new water heater, 18 SEER HVAC system, remodeled bathrooms and kitchen, huge master closet, large corner lot, and so much more! This is truly a special home for the area. Do not miss!!!
Location
State TX
County Denton
Community Park, Playground
Direction From 35, go west on 1171 or Cross Timbers, north on Kirkpatrick, west on College Pkwy, and north on Colony St. Home is on the left after the park.
Rooms
Dining Room 2
Interior
Interior Features Cable TV Available, Decorative Lighting, Double Vanity, Eat-in Kitchen, Flat Screen Wiring, High Speed Internet Available, Kitchen Island, Open Floorplan, Pantry, Vaulted Ceiling(s), Walk-In Closet(s)
Heating Central, Fireplace(s), Natural Gas
Cooling Ceiling Fan(s), Central Air, Electric
Flooring Ceramic Tile, Luxury Vinyl Plank
Fireplaces Number 1
Fireplaces Type Gas Logs
Appliance Dishwasher, Disposal, Electric Range, Gas Water Heater, Microwave
Heat Source Central, Fireplace(s), Natural Gas
Laundry Electric Dryer Hookup, Gas Dryer Hookup, Utility Room, Full Size W/D Area, Washer Hookup
Exterior
Garage Spaces 2.0
Fence Wood
Community Features Park, Playground
Utilities Available Cable Available, City Sewer, City Water
Roof Type Composition
Garage Yes
Building
Lot Description Corner Lot, Few Trees, Landscaped
Story One
Foundation Slab
Structure Type Brick
Schools
Elementary Schools Degan
School District Lewisville Isd
Others
Ownership Miller Highlife LLC
Acceptable Financing Cash, Conventional, FHA, VA Loan
Listing Terms Cash, Conventional, FHA, VA Loan
Financing Conventional
Read Less Info
Want to know what your home might be worth? Contact us for a FREE valuation!

Our team is ready to help you sell your home for the highest possible price ASAP

©2025 North Texas Real Estate Information Systems.
Bought with Katie Saldivar • Keller Williams Realty-FM
18333 Preston Rd # 100, Dallas, TX, 75252, United States







