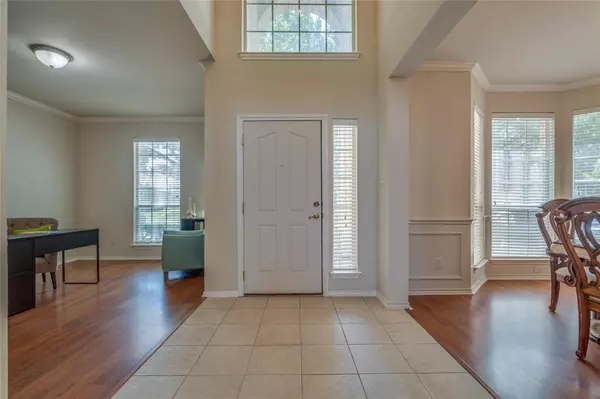$475,000
For more information regarding the value of a property, please contact us for a free consultation.
4 Beds
4 Baths
2,958 SqFt
SOLD DATE : 08/24/2022
Key Details
Property Type Single Family Home
Sub Type Single Family Residence
Listing Status Sold
Purchase Type For Sale
Square Footage 2,958 sqft
Price per Sqft $160
Subdivision Crawford Farms Add
MLS Listing ID 20091050
Sold Date 08/24/22
Style Traditional
Bedrooms 4
Full Baths 3
Half Baths 1
HOA Fees $48/ann
HOA Y/N Mandatory
Year Built 2001
Annual Tax Amount $9,203
Lot Size 8,624 Sqft
Acres 0.198
Property Description
Welcome Home to this impeccably maintained two-story nestled in the Crawford Farms community. This ideal location is near tons of dining and shopping, and close to Timberview Middle School. The open concept, four-bedroom home features soaring ceilings and fresh neutral paint that provides a more spacious feel. Stepping inside, you're greeted with the sunlit formal dining and generous home office on your way through to the heart of the home. Centered around a cozy gas fireplace, the living room and kitchen are the perfect space for hosting. Preparing meals is a breeze with the abundance of cabinet and counter space available. Unwind in your first-floor owner's suite which is tucked away for maximum privacy, while all secondary bedrooms are located upstairs. Finishing up the second floor is the oversized game room and another full bath. In addition to new fans and lighting, 35 window panes will be replaced on July 6th. Access to a community pool, parks, walking trails, and more!
Location
State TX
County Tarrant
Community Community Pool, Fishing, Greenbelt, Jogging Path/Bike Path, Park, Playground, Tennis Court(S)
Direction From I-35 W take exit 64 to North Fwy. Head east on Golden Triangle Boulevard and then turn right onto Crawford Farms Drive. Take a left onto Wyndham Drive and then right onto Grayhawk Lane. The home will be on your right.
Rooms
Dining Room 2
Interior
Interior Features Cable TV Available, Decorative Lighting, High Speed Internet Available, Kitchen Island, Multiple Staircases, Open Floorplan, Pantry, Walk-In Closet(s), Wired for Data
Heating Central, Electric, Natural Gas
Cooling Ceiling Fan(s), Central Air, Electric
Flooring Carpet, Laminate, Tile
Fireplaces Number 1
Fireplaces Type Gas, Gas Logs, Living Room
Appliance Dishwasher, Disposal, Electric Cooktop, Electric Oven, Microwave, Plumbed for Ice Maker
Heat Source Central, Electric, Natural Gas
Laundry Electric Dryer Hookup, Utility Room, Full Size W/D Area, Washer Hookup
Exterior
Exterior Feature Rain Gutters
Garage Spaces 2.0
Fence Wood
Community Features Community Pool, Fishing, Greenbelt, Jogging Path/Bike Path, Park, Playground, Tennis Court(s)
Utilities Available Cable Available, City Sewer, City Water, Individual Gas Meter, Individual Water Meter, Sidewalk, Underground Utilities
Roof Type Composition
Garage Yes
Building
Lot Description Interior Lot, Landscaped, Lrg. Backyard Grass, Sprinkler System, Subdivision
Story Two
Foundation Slab
Structure Type Brick,Rock/Stone,Siding
Schools
School District Keller Isd
Others
Ownership See Offer Instructions
Acceptable Financing Cash, Conventional, FHA, VA Loan
Listing Terms Cash, Conventional, FHA, VA Loan
Financing Conventional
Read Less Info
Want to know what your home might be worth? Contact us for a FREE valuation!

Our team is ready to help you sell your home for the highest possible price ASAP

©2025 North Texas Real Estate Information Systems.
Bought with Charles Brown • Keller Williams Realty
18333 Preston Rd # 100, Dallas, TX, 75252, United States







