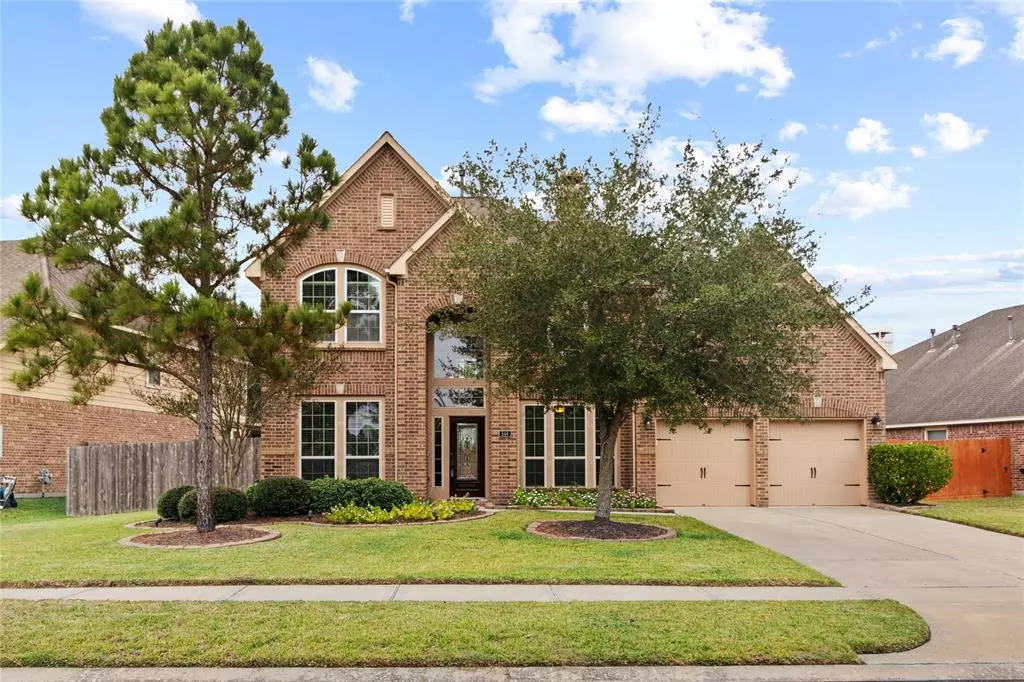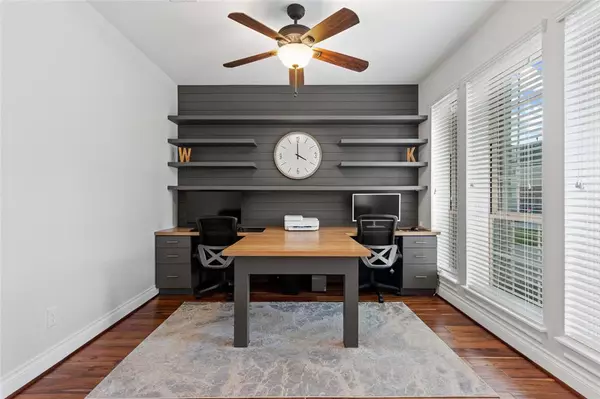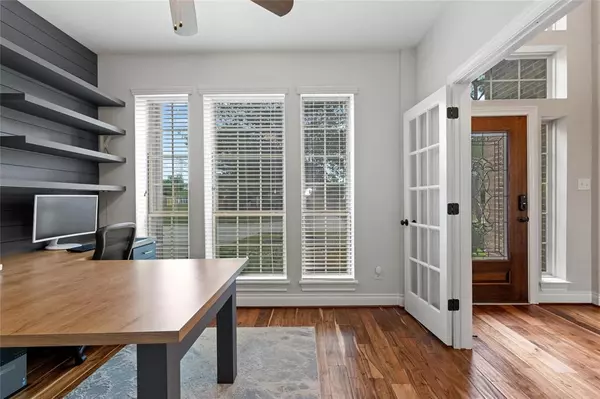$475,000
For more information regarding the value of a property, please contact us for a free consultation.
4 Beds
3.1 Baths
3,131 SqFt
SOLD DATE : 12/15/2022
Key Details
Property Type Single Family Home
Listing Status Sold
Purchase Type For Sale
Square Footage 3,131 sqft
Price per Sqft $154
Subdivision Westover Park
MLS Listing ID 28104077
Sold Date 12/15/22
Style Traditional
Bedrooms 4
Full Baths 3
Half Baths 1
HOA Fees $54/ann
HOA Y/N 1
Year Built 2012
Annual Tax Amount $10,779
Tax Year 2022
Lot Size 8,971 Sqft
Acres 0.2059
Property Description
Must see this stunning Perry Home in the Westover Park subdivision. This is the perfect layout for your next home with a study, game room, and a media room! The home has high ceilings, an elegant formal dining area, open living room/kitchen area that gives this home so much space to entertain. The gourmet kitchen has beautiful granite countertops, stainless appliances, 5 Burner Gas Range! 42" cabinetry, large pantry, and an oversized sub zero fridge. The open family room features a stone surround gas fireplace and tons of natural light. The private first floor primary suite has double sinks, two walk-in closets both with custom built-ins! Upstairs you will find a large game room, media room with surround sound wiring, three bedrooms, and two more fabulous bathrooms. Outback you will enjoy a manicured backyard, covered patio with an extended stamped concrete area. This master planned community has amenities galore with parks, lakes, Rec Centers, Pools, Sports Fields and so much more!
Location
State TX
County Galveston
Community Westover Park
Area League City
Rooms
Bedroom Description Primary Bed - 1st Floor,Walk-In Closet
Other Rooms Breakfast Room, Family Room, Formal Dining, Gameroom Up, Home Office/Study, Media, Utility Room in House
Master Bathroom Primary Bath: Double Sinks, Primary Bath: Separate Shower, Primary Bath: Soaking Tub
Den/Bedroom Plus 5
Kitchen Island w/o Cooktop, Kitchen open to Family Room, Pantry
Interior
Interior Features High Ceiling, Wired for Sound
Heating Central Gas, Zoned
Cooling Central Electric, Zoned
Flooring Carpet, Tile, Wood
Fireplaces Number 1
Fireplaces Type Gas Connections, Wood Burning Fireplace
Exterior
Exterior Feature Back Yard, Back Yard Fenced, Covered Patio/Deck, Patio/Deck, Sprinkler System, Subdivision Tennis Court
Parking Features Attached Garage, Tandem
Garage Spaces 3.0
Roof Type Composition
Private Pool No
Building
Lot Description Subdivision Lot
Story 2
Foundation Slab
Lot Size Range 0 Up To 1/4 Acre
Sewer Public Sewer
Water Public Water
Structure Type Brick,Cement Board,Other
New Construction No
Schools
Elementary Schools Campbell Elementary School (Clear Creek)
Middle Schools Creekside Intermediate School
High Schools Clear Springs High School
School District 9 - Clear Creek
Others
Senior Community Yes
Restrictions Deed Restrictions
Tax ID 7558-2001-0021-000
Energy Description Ceiling Fans
Acceptable Financing Cash Sale, Conventional, FHA, VA
Tax Rate 2.5697
Disclosures Mud, Sellers Disclosure
Listing Terms Cash Sale, Conventional, FHA, VA
Financing Cash Sale,Conventional,FHA,VA
Special Listing Condition Mud, Sellers Disclosure
Read Less Info
Want to know what your home might be worth? Contact us for a FREE valuation!

Our team is ready to help you sell your home for the highest possible price ASAP

Bought with Vista Real Estate
18333 Preston Rd # 100, Dallas, TX, 75252, United States







