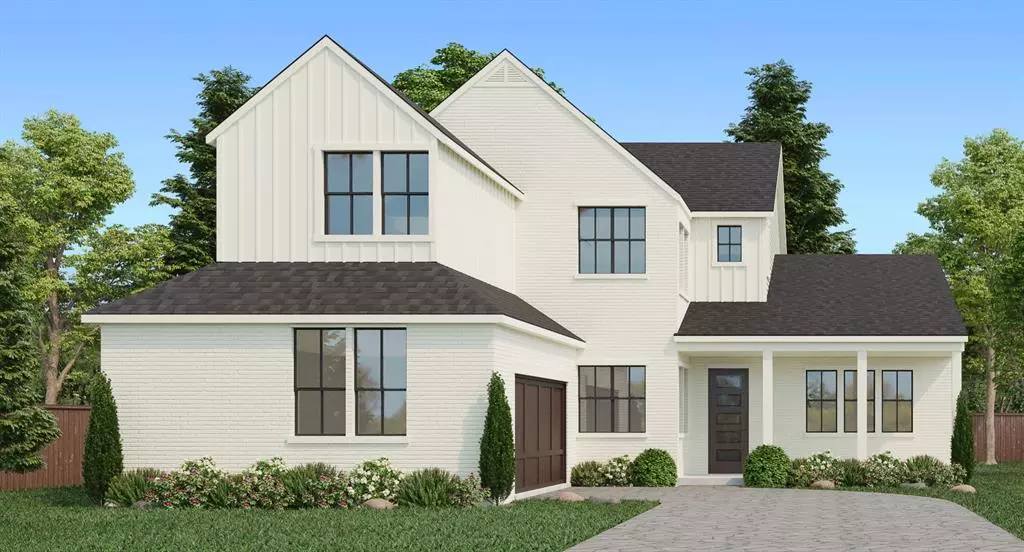$555,000
For more information regarding the value of a property, please contact us for a free consultation.
4 Beds
3 Baths
2,914 SqFt
SOLD DATE : 01/25/2022
Key Details
Property Type Single Family Home
Sub Type Single Family Residence
Listing Status Sold
Purchase Type For Sale
Square Footage 2,914 sqft
Price per Sqft $190
Subdivision Reserves At Trinity
MLS Listing ID 14608597
Sold Date 01/25/22
Style Modern Farmhouse
Bedrooms 4
Full Baths 3
HOA Fees $50/ann
HOA Y/N Mandatory
Total Fin. Sqft 2914
Year Built 2021
Lot Size 7,840 Sqft
Acres 0.18
Property Description
Aledo ISD, new construction 2 story home in amenity filled Reserves at Trinity. Ready in Fall, 2021. Four bedrooms, two upstairs and owner's and guest suite down, each with their own bath. Amazing vaulted ceiling to second story in main living kitchen dining space which is open concept and has custom painted cabinets, solid surface countertops and gourmet appliances and plumbing. Vaulted ceilings in owner's suite with dual vanity ensuite bath, soaking tub and spa shower. Huge walk in dressing area closet space. Downstairs full bedroom and bath that could be used as a study. Large mudroom from the garage and huge walk in pantry in kitchen. Storage in 2.5 car garage. Community pool, bocce ball, workout.
Location
State TX
County Parker
Community Club House, Community Pool, Greenbelt, Jogging Path/Bike Path, Other, Park, Playground
Direction Heading west on I30, take exit 415 toward Mikus Rd. Merge onto Interstate 20 Frontage Rd. After .6 miles, turn right onto Shops Blvd. Take the first right onto Bridge Street. Turn left on Meadow Place Drive. Turn left on to W Furlong.
Rooms
Dining Room 1
Interior
Interior Features Cable TV Available, Decorative Lighting, Flat Screen Wiring, High Speed Internet Available, Other, Smart Home System, Vaulted Ceiling(s)
Heating Central, Natural Gas, Zoned
Cooling Ceiling Fan(s), Central Air, Electric, Zoned
Flooring Carpet, Ceramic Tile, Other, Wood
Fireplaces Number 1
Fireplaces Type Gas Logs, Gas Starter, Insert
Appliance Dishwasher, Disposal, Electric Range, Gas Cooktop, Microwave, Plumbed For Gas in Kitchen, Plumbed for Ice Maker, Vented Exhaust Fan, Gas Water Heater
Heat Source Central, Natural Gas, Zoned
Laundry Full Size W/D Area, Washer Hookup
Exterior
Exterior Feature Covered Patio/Porch, Rain Gutters, Other, Outdoor Living Center, Private Yard
Garage Spaces 2.0
Fence Wood
Community Features Club House, Community Pool, Greenbelt, Jogging Path/Bike Path, Other, Park, Playground
Utilities Available City Sewer, City Water, Community Mailbox, Concrete, Curbs, Individual Gas Meter, Individual Water Meter, Sidewalk, Underground Utilities
Roof Type Composition
Total Parking Spaces 2
Garage Yes
Building
Lot Description Agricultural, Cul-De-Sac, Few Trees, Interior Lot, Landscaped, Lrg. Backyard Grass, Sprinkler System, Subdivision
Story Two
Foundation Slab
Level or Stories Two
Structure Type Brick
Schools
Elementary Schools Patricia Dean Boswell Mccall
Middle Schools Aledo
High Schools Aledo
School District Aledo Isd
Others
Restrictions Deed
Ownership Village Homes, LP
Financing Conventional
Read Less Info
Want to know what your home might be worth? Contact us for a FREE valuation!

Our team is ready to help you sell your home for the highest possible price ASAP

©2024 North Texas Real Estate Information Systems.
Bought with Devon Reyes • Briggs Freeman Sotheby's Int'l
18333 Preston Rd # 100, Dallas, TX, 75252, United States


