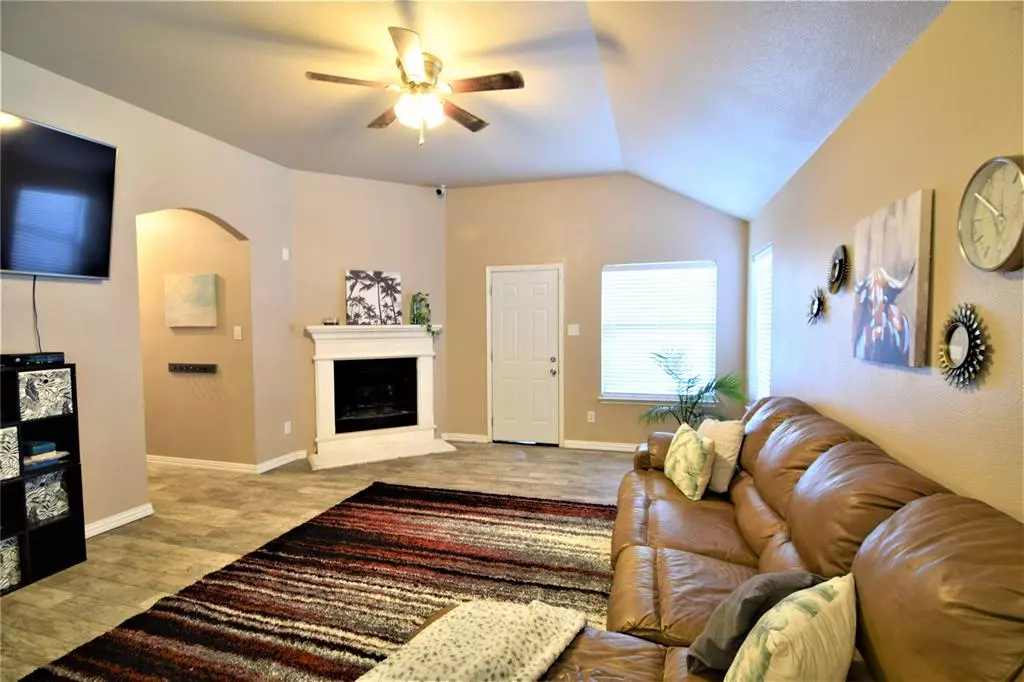$324,900
For more information regarding the value of a property, please contact us for a free consultation.
4 Beds
2 Baths
2,103 SqFt
SOLD DATE : 01/28/2022
Key Details
Property Type Single Family Home
Sub Type Single Family Residence
Listing Status Sold
Purchase Type For Sale
Square Footage 2,103 sqft
Price per Sqft $154
Subdivision Stone Creek Ranch
MLS Listing ID 14695701
Sold Date 01/28/22
Style Traditional
Bedrooms 4
Full Baths 2
HOA Fees $27/ann
HOA Y/N Mandatory
Total Fin. Sqft 2103
Year Built 2006
Annual Tax Amount $6,939
Lot Size 5,662 Sqft
Acres 0.13
Property Description
This beautiful home features ceramic tile flooring throughout the living and dining areas. Large kitchen with an island. In the owners suit you will find a large walk in closet, the bathroom features a large tub to soak in, separate shower and dual sinks. The other 3 bedrooms are located in the back of the home separate from the owners suit. Two separate living rooms create a great way for adults to enjoy TV while the kids play. Roof was replaced in August of 2020 and HVAC was replaced July of 2019. Water heater replaced 2020. Fresh paint in the back 3 bedrooms. HOA features community pool and 2 parks.
Location
State TX
County Tarrant
Community Community Pool, Park, Playground
Direction Going west on I-820 W., Take EXIT 10B toward FM-1220/Azle Ave, Take the 2nd right onto Azle Ave/FM-1220, Turn right onto Boat Club Rd/FM-1220, Turn right onto Granite Creek Dr., 6312 GRANITE CREEK DR is on the left
Rooms
Dining Room 2
Interior
Interior Features Cable TV Available, High Speed Internet Available, Vaulted Ceiling(s)
Heating Heat Pump
Cooling Central Air, Electric, Heat Pump
Flooring Ceramic Tile, Concrete, Laminate, Other
Fireplaces Number 1
Fireplaces Type Heatilator, Wood Burning
Appliance Dishwasher, Disposal, Electric Range, Microwave, Plumbed for Ice Maker, Warming Drawer, Electric Water Heater
Heat Source Heat Pump
Laundry Electric Dryer Hookup, Washer Hookup
Exterior
Exterior Feature Covered Patio/Porch, Rain Gutters
Garage Spaces 2.0
Fence Wood
Community Features Community Pool, Park, Playground
Utilities Available City Sewer, City Water, Concrete, Individual Water Meter, Sidewalk
Roof Type Composition
Total Parking Spaces 2
Garage Yes
Building
Lot Description Acreage
Story One
Foundation Slab
Level or Stories One
Structure Type Brick,Rock/Stone,Siding
Schools
Elementary Schools Dozier
Middle Schools Ed Willkie
High Schools Chisholm Trail
School District Eagle Mt-Saginaw Isd
Others
Ownership Stephen Mobley
Acceptable Financing Cash, Conventional, FHA, VA Loan
Listing Terms Cash, Conventional, FHA, VA Loan
Financing Conventional
Special Listing Condition Utility Easement
Read Less Info
Want to know what your home might be worth? Contact us for a FREE valuation!

Our team is ready to help you sell your home for the highest possible price ASAP

©2024 North Texas Real Estate Information Systems.
Bought with Xu Shen • 31 Realty, LLC
18333 Preston Rd # 100, Dallas, TX, 75252, United States


