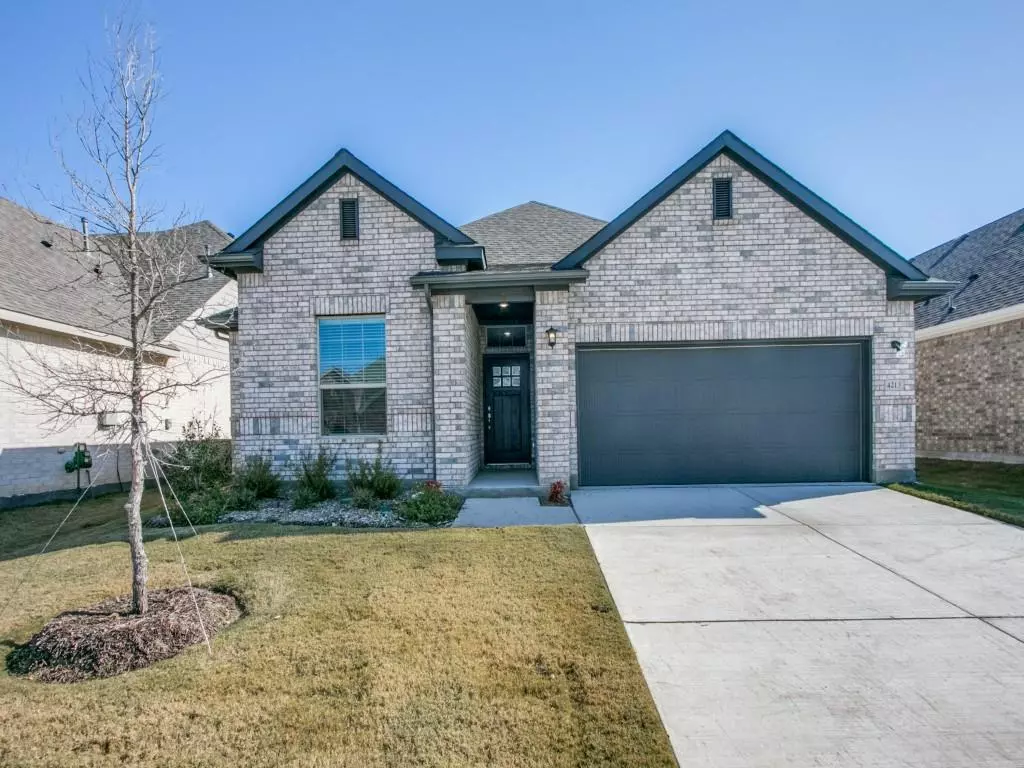$389,900
For more information regarding the value of a property, please contact us for a free consultation.
3 Beds
2 Baths
1,705 SqFt
SOLD DATE : 01/04/2022
Key Details
Property Type Single Family Home
Sub Type Single Family Residence
Listing Status Sold
Purchase Type For Sale
Square Footage 1,705 sqft
Price per Sqft $228
Subdivision Canyon Falls Village W8 & W9
MLS Listing ID 14709296
Sold Date 01/04/22
Style Traditional
Bedrooms 3
Full Baths 2
HOA Fees $200/qua
HOA Y/N Mandatory
Total Fin. Sqft 1705
Year Built 2020
Lot Size 6,011 Sqft
Acres 0.138
Property Description
Adorable K Hovnanian Built Home that has never been Occupied! Why build! This Popular Floorplan is Updated!Spacious Open Lving with Luxury Upgraded Engineered Vinyl waterproof flrs, an Designer Tile Frplace. Beautiful Kitchen with Quartz Countertops, Gas Cktop, includes SS Fridge and Appliances. Separate Secondary Bdrooms and Bath with Tub-Shower. Master bedroom is Spacious with Ensuite Bath includes Large Shower and Double Sinks also Large Mster Closet. Located in the Highly Sought after Dvelopment of Canyon Falls, you will enjoy Hiking Trails on more than 200 acres, a Dog Park, Two Pools (one of which is an Infinity Pool) , Location is Amazing and Close to DFW, 35W an 377 This property wont last long!
Location
State TX
County Denton
Community Club House, Community Pool, Fitness Center, Greenbelt, Jogging Path/Bike Path, Park, Playground
Direction from I35, go East on 1171. Now take a left on county road 338. Take a right Monarch Trail and a right on Mistflower way. House is on your left.
Rooms
Dining Room 1
Interior
Heating Central, Natural Gas
Cooling Ceiling Fan(s), Central Air, Electric
Flooring Luxury Vinyl Plank
Appliance Dishwasher, Disposal, Dryer, Electric Oven, Gas Cooktop, Microwave, Plumbed For Gas in Kitchen, Plumbed for Ice Maker, Refrigerator, Vented Exhaust Fan, Washer, Gas Water Heater
Heat Source Central, Natural Gas
Exterior
Exterior Feature Covered Patio/Porch, Rain Gutters
Garage Spaces 2.0
Carport Spaces 2
Fence Wood
Community Features Club House, Community Pool, Fitness Center, Greenbelt, Jogging Path/Bike Path, Park, Playground
Utilities Available City Sewer, City Water, Concrete, Curbs, Individual Gas Meter, Individual Water Meter
Roof Type Composition
Total Parking Spaces 2
Garage Yes
Building
Lot Description Few Trees, Interior Lot, Landscaped, Lrg. Backyard Grass, Sprinkler System, Subdivision
Story One
Foundation Slab
Level or Stories One
Structure Type Brick
Schools
Elementary Schools Jc Thompson
Middle Schools Pike
High Schools Northwest
School District Northwest Isd
Others
Restrictions Deed,No Waterbeds,Pet Restrictions
Ownership See TAX or Agent
Acceptable Financing Cash, Conventional, VA Loan
Listing Terms Cash, Conventional, VA Loan
Financing Conventional
Read Less Info
Want to know what your home might be worth? Contact us for a FREE valuation!

Our team is ready to help you sell your home for the highest possible price ASAP

©2024 North Texas Real Estate Information Systems.
Bought with Edward Lee • Stellar Real Estate, LLC
18333 Preston Rd # 100, Dallas, TX, 75252, United States


