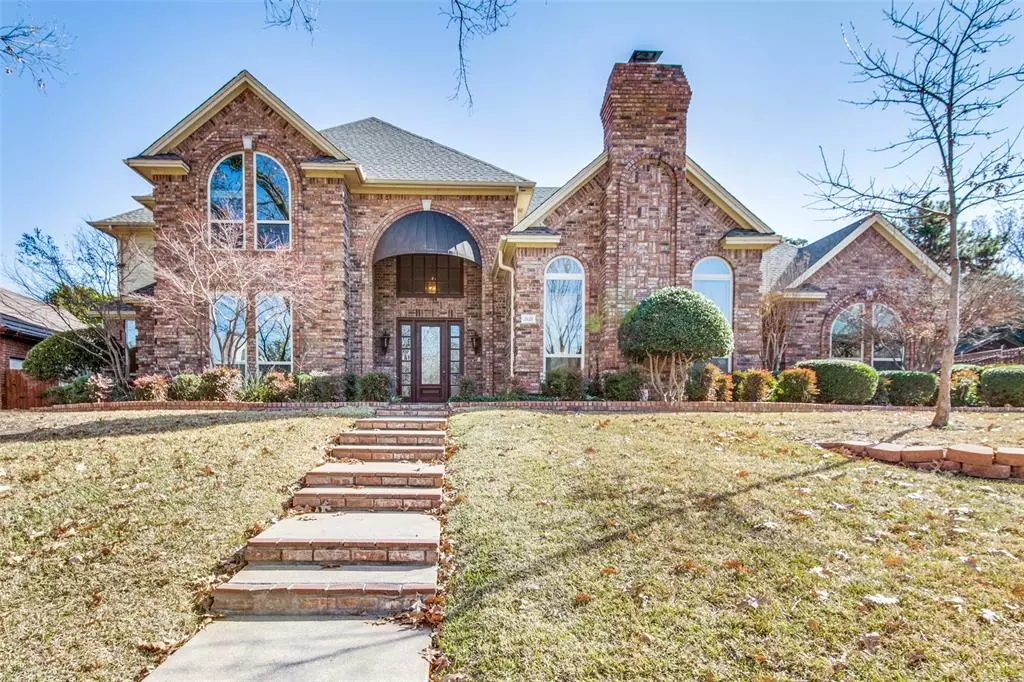$599,900
For more information regarding the value of a property, please contact us for a free consultation.
4 Beds
4 Baths
4,210 SqFt
SOLD DATE : 03/04/2022
Key Details
Property Type Single Family Home
Sub Type Single Family Residence
Listing Status Sold
Purchase Type For Sale
Square Footage 4,210 sqft
Price per Sqft $142
Subdivision Bay Club Add
MLS Listing ID 14748489
Sold Date 03/04/22
Style Traditional
Bedrooms 4
Full Baths 4
HOA Fees $125/qua
HOA Y/N Mandatory
Total Fin. Sqft 4210
Year Built 1987
Annual Tax Amount $13,150
Lot Size 0.374 Acres
Acres 0.374
Property Description
Multiple offers received. Deadline for offers Tuesday, Feb. 1st at noon. Stunning curb appeal welcomes you into this spacious home. Great layout with huge rooms and walls of windows. 4 bedrooms, 4 baths, study, 3 living areas! Dramatic formal dining and living with soaring ceilings. The kitchen is huge! Tons of storage, walk-in pantry, large island and open to a sunny breakfast room. The gameroom has a beautiful fireplace, view of the pool and the most amazing bar - ready for entertaining. Large master suite with private bath and sitting area. 4 bedrooms plus a study. Upstairs loft too. Inground pool and large patio area. 4 car garage! The bones are here to make this home your dream home.
Location
State TX
County Tarrant
Community Boat Ramp, Club House, Gated, Greenbelt, Guarded Entrance, Park, Perimeter Fencing, Playground, Tennis Court(S)
Direction Take Arkansas Lane west from Green Oaks Blvd. Take the 3rd right on Bay Club Dr. at the gated entrance.
Rooms
Dining Room 2
Interior
Interior Features Cable TV Available, High Speed Internet Available, Paneling, Vaulted Ceiling(s), Wet Bar
Heating Zoned
Cooling Ceiling Fan(s), Central Air, Electric, Gas, Zoned
Flooring Carpet, Ceramic Tile, Laminate
Fireplaces Number 2
Fireplaces Type Brick, Gas Starter, Wood Burning
Appliance Dishwasher, Disposal, Double Oven, Electric Cooktop, Electric Oven, Indoor Grill, Plumbed for Ice Maker, Trash Compactor, Vented Exhaust Fan, Warming Drawer, Tankless Water Heater, Gas Water Heater
Heat Source Zoned
Laundry Electric Dryer Hookup, Full Size W/D Area, Gas Dryer Hookup, Washer Hookup
Exterior
Exterior Feature Covered Patio/Porch, Garden(s), Rain Gutters
Garage Spaces 4.0
Fence Wood
Pool Fenced, Gunite, In Ground, Pool Sweep
Community Features Boat Ramp, Club House, Gated, Greenbelt, Guarded Entrance, Park, Perimeter Fencing, Playground, Tennis Court(s)
Utilities Available City Sewer, City Water
Roof Type Composition
Total Parking Spaces 4
Garage Yes
Private Pool 1
Building
Lot Description Few Trees, Interior Lot, Landscaped, Lrg. Backyard Grass, Sprinkler System, Subdivision
Story Two
Foundation Slab
Level or Stories Two
Structure Type Brick
Schools
Elementary Schools Dunn
Middle Schools Bailey
High Schools Arlington
School District Arlington Isd
Others
Ownership Dawanna Joyce Hardegree
Acceptable Financing Cash, Conventional
Listing Terms Cash, Conventional
Financing Conventional
Read Less Info
Want to know what your home might be worth? Contact us for a FREE valuation!

Our team is ready to help you sell your home for the highest possible price ASAP

©2025 North Texas Real Estate Information Systems.
Bought with Lilian Sanchez • Likasa Real Estate
18333 Preston Rd # 100, Dallas, TX, 75252, United States


