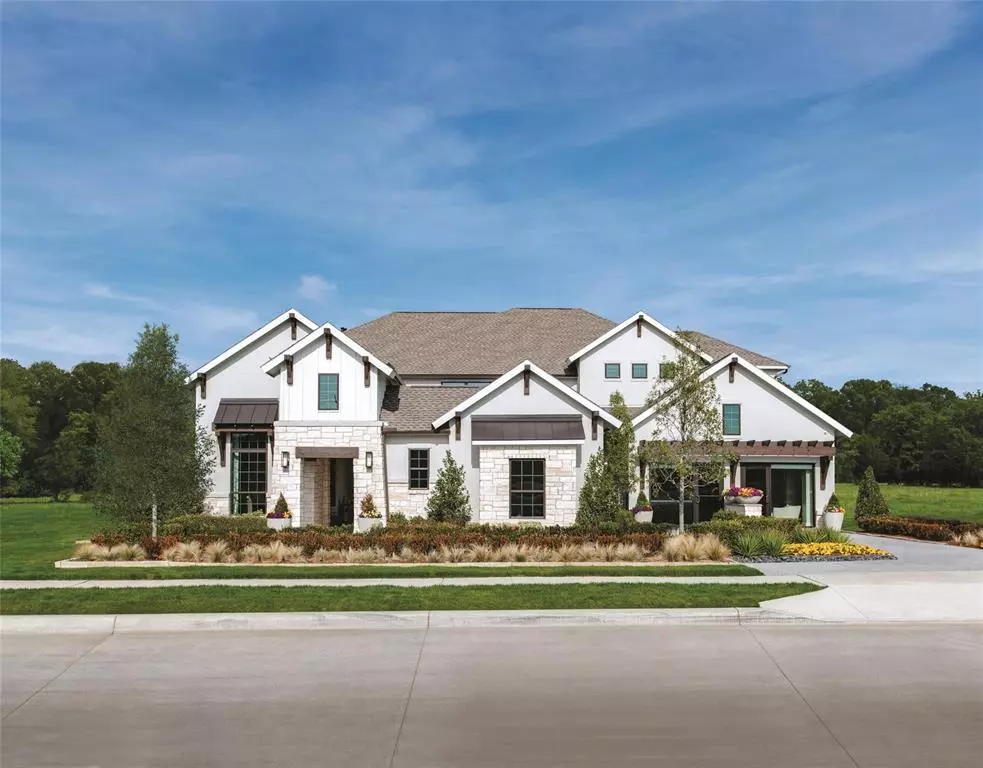$2,174,382
For more information regarding the value of a property, please contact us for a free consultation.
5 Beds
6 Baths
5,300 SqFt
SOLD DATE : 12/15/2021
Key Details
Property Type Single Family Home
Sub Type Single Family Residence
Listing Status Sold
Purchase Type For Sale
Square Footage 5,300 sqft
Price per Sqft $410
Subdivision Oakbridge At Flower Mound
MLS Listing ID 14546090
Sold Date 12/15/21
Bedrooms 5
Full Baths 5
Half Baths 1
HOA Fees $100/ann
HOA Y/N Mandatory
Total Fin. Sqft 5300
Year Built 2021
Lot Size 0.370 Acres
Acres 0.37
Property Description
MLS# 14546090 - Built by Toll Brothers, Inc. - Ready Now! ~ Gorgeous model home with everything included! The Vanguard High Plains model is located on an oversized corner home site. The open concept is an entertainers dream home. Fully decorated and spacious secondary bedrooms. The great room has dual sliding doors that open to a luxurious resort-style pool with hammocks over the water, spa and fire pit. The game room offers a wet bar and dual wine refrigerators and easy access to the media room. A relaxing primary retreat includes a luxury bath with freestanding tub and huge shower. This amazing home has the luxury and quality you deserve and so much more!!
Location
State TX
County Denton
Community Tennis Court(S)
Direction From DFW Airport: Travel north on Highway 121 for 2 miles toward Flower Mound. Exit Grapevine Mills Parkway and keep left to continue on FM2499. Travel approx. 3 miles & turn right onto Spinks Road and left onto Aberdeen Drive. Pass Shadow Ridge Middle School and community entrance will be on right.
Rooms
Dining Room 1
Interior
Interior Features Built-in Wine Cooler, Cable TV Available, Decorative Lighting, Flat Screen Wiring, High Speed Internet Available, Other, Wainscoting
Heating Central, Natural Gas
Cooling Central Air, Electric
Flooring Carpet, Ceramic Tile, Wood
Fireplaces Number 1
Fireplaces Type Masonry
Appliance Dishwasher, Disposal, Electric Oven, Gas Cooktop, Microwave, Plumbed for Ice Maker, Refrigerator
Heat Source Central, Natural Gas
Exterior
Exterior Feature Covered Patio/Porch, Storm Cellar
Garage Spaces 3.0
Pool Diving Board, Infinity, Pool Sweep
Community Features Tennis Court(s)
Utilities Available Community Mailbox, Master Gas Meter
Waterfront Description Creek
Roof Type Composition
Total Parking Spaces 3
Garage Yes
Building
Lot Description Few Trees, On Golf Course, Tank/ Pond
Story Two
Foundation Slab
Level or Stories Two
Structure Type Stucco
Schools
Elementary Schools Bluebonnet
Middle Schools Shadow Ridge
High Schools Flower Mound
School District Lewisville Isd
Others
Ownership Toll Brothers, Inc.
Financing Other
Read Less Info
Want to know what your home might be worth? Contact us for a FREE valuation!

Our team is ready to help you sell your home for the highest possible price ASAP

©2024 North Texas Real Estate Information Systems.
Bought with Lisa Birdsong • Compass RE Texas, LLC
18333 Preston Rd # 100, Dallas, TX, 75252, United States


