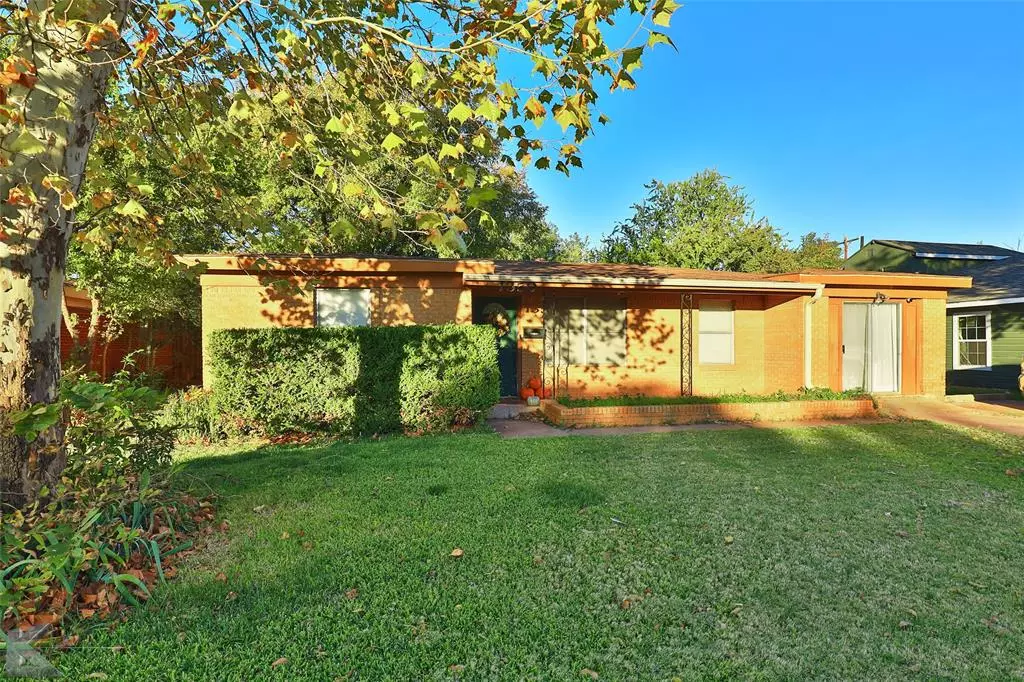$189,999
For more information regarding the value of a property, please contact us for a free consultation.
4 Beds
2 Baths
1,809 SqFt
SOLD DATE : 03/04/2022
Key Details
Property Type Single Family Home
Sub Type Single Family Residence
Listing Status Sold
Purchase Type For Sale
Square Footage 1,809 sqft
Price per Sqft $105
Subdivision Elmwood West
MLS Listing ID 14711797
Sold Date 03/04/22
Style Ranch,Traditional
Bedrooms 4
Full Baths 2
HOA Y/N None
Total Fin. Sqft 1809
Year Built 1955
Annual Tax Amount $3,075
Lot Size 7,797 Sqft
Acres 0.179
Property Description
Take a look at this nicely maintained brick home with easy access to shopping, schools and more. This home has 4 bedrooms and 2 bathrooms. The 4th bedroom can also be used as a 2nd living area. Large living room with tons of natural light. The kitchen is spacious and open with a breakfast bar, with overhead lighting. Large separate dining room with a bonus closet and separate laundry room. Back yard is large and playful and has a great covered patio that is perfect for entertaining. Large storage building, fully fenced yard that has alley access. Updated plumbing and electrical in 2019. 2 new water heaters in 2018 & 2019. Exterior and interior paint 2018 & 19 and New HVAC system. NO FLOOD
Location
State TX
County Taylor
Direction Take South 7th exit turn right on Pioneer, go past church on right, property is on right.
Rooms
Dining Room 1
Interior
Interior Features High Speed Internet Available
Heating Central, Natural Gas
Cooling Ceiling Fan(s), Window Unit(s)
Flooring Carpet, Ceramic Tile, Laminate
Appliance Dishwasher, Electric Cooktop, Electric Oven
Heat Source Central, Natural Gas
Laundry Electric Dryer Hookup, Full Size W/D Area, Washer Hookup
Exterior
Exterior Feature Covered Patio/Porch
Fence Wood
Utilities Available City Sewer, City Water, MUD Water
Roof Type Composition
Garage No
Building
Lot Description Few Trees, Interior Lot, Landscaped, Lrg. Backyard Grass
Story One
Foundation Slab
Level or Stories One
Structure Type Frame
Schools
Elementary Schools Bonham
Middle Schools Clack
High Schools Cooper
School District Abilene Isd
Others
Ownership Potter
Acceptable Financing Cash, Conventional, FHA, VA Loan
Listing Terms Cash, Conventional, FHA, VA Loan
Financing Conventional
Special Listing Condition Verify Flood Insurance
Read Less Info
Want to know what your home might be worth? Contact us for a FREE valuation!

Our team is ready to help you sell your home for the highest possible price ASAP

©2025 North Texas Real Estate Information Systems.
Bought with Robyn Burns • Coldwell Banker Apex, REALTORS
18333 Preston Rd # 100, Dallas, TX, 75252, United States


