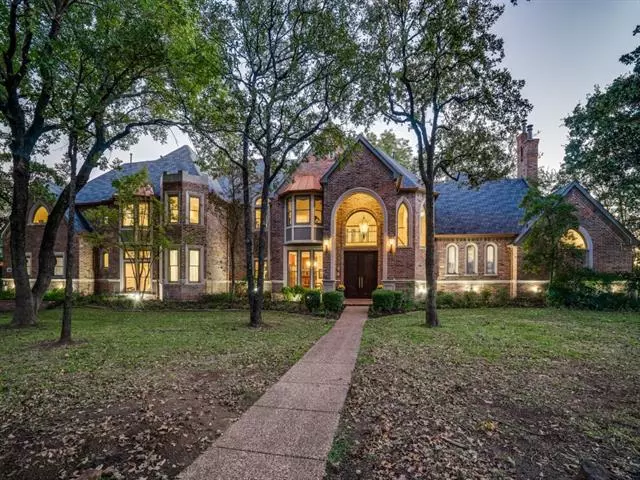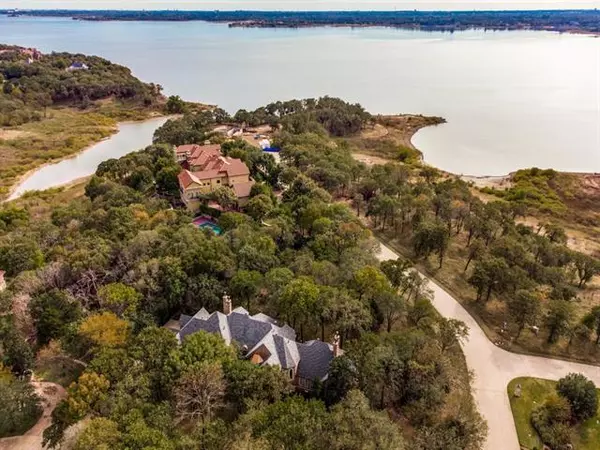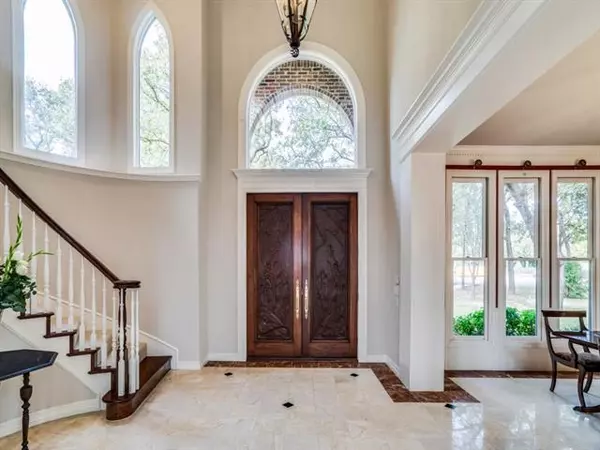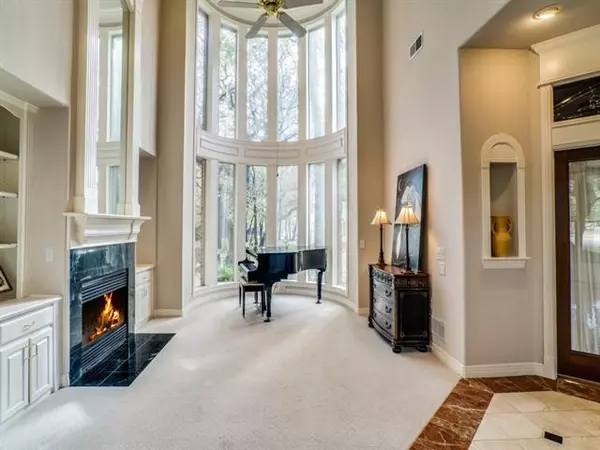$1,600,000
For more information regarding the value of a property, please contact us for a free consultation.
4 Beds
5 Baths
5,789 SqFt
SOLD DATE : 02/07/2022
Key Details
Property Type Single Family Home
Sub Type Single Family Residence
Listing Status Sold
Purchase Type For Sale
Square Footage 5,789 sqft
Price per Sqft $276
Subdivision The Landing
MLS Listing ID 14732730
Sold Date 02/07/22
Style English,Traditional
Bedrooms 4
Full Baths 4
Half Baths 1
HOA Fees $141/ann
HOA Y/N Mandatory
Total Fin. Sqft 5789
Year Built 1997
Lot Size 2.002 Acres
Acres 2.002
Property Description
This stately residence sits on a SPECTACULAR 2-acre lakeview lot in The Landinga gated 2-4 acre Estate area on the N Shore of Grapevine Lake. The 5,789 sq. ft. home showcases carved mahogany doors leading to the Grand Hall with circular staircase opening to Formals and rich paneled Library. Quality craftsmanship is displayed from 20 ceilings, Chefs Kitchen, custom built-ins & more. The Owners Retreat & Guest Ste are down. Enjoy a game of Pool or Chess in the Game Rm. The Art Studio could be reconfigured to a Home Office, Media Rm, or whatever imagined. The surprise...745 sq. ft. semifinished area on the 3rd level. Add the most AMAZING sunsets EVER to make this your happy place you'll never want to leave!
Location
State TX
County Denton
Community Gated, Greenbelt, Lake, Perimeter Fencing
Direction From FM 2499 also Long Prairie Rd - W on Flower Mound Rd - L on McKamy Creek - R on Simmons Rd - L on Wichita Trail - L at entrance to The Landing which is Bayshore Drive - continue on Bayshore to Seascape Ct - 6109 Seascape is on your R
Rooms
Dining Room 2
Interior
Interior Features Cable TV Available, Decorative Lighting, High Speed Internet Available, Loft, Multiple Staircases, Vaulted Ceiling(s), Wainscoting
Heating Central, Natural Gas, Zoned
Cooling Ceiling Fan(s), Central Air, Electric, Zoned
Flooring Carpet, Ceramic Tile, Marble, Wood
Fireplaces Number 4
Fireplaces Type Gas Logs, Master Bedroom, See Through Fireplace, Wood Burning
Appliance Built-in Refrigerator, Dishwasher, Disposal, Double Oven, Electric Oven, Gas Cooktop, Microwave, Plumbed For Gas in Kitchen, Vented Exhaust Fan, Gas Water Heater
Heat Source Central, Natural Gas, Zoned
Laundry Electric Dryer Hookup, Washer Hookup
Exterior
Exterior Feature Balcony, Covered Patio/Porch, Rain Gutters, Lighting, Outdoor Living Center, Private Yard
Garage Spaces 4.0
Fence Metal
Community Features Gated, Greenbelt, Lake, Perimeter Fencing
Utilities Available Aerobic Septic, City Water, Concrete, Individual Gas Meter, Individual Water Meter, Underground Utilities
Roof Type Composition
Garage Yes
Building
Lot Description Acreage, Corner Lot, Cul-De-Sac, Interior Lot, Irregular Lot, Landscaped, Lrg. Backyard Grass, Many Trees, Sprinkler System, Subdivision, Water/Lake View
Story Two
Foundation Slab
Structure Type Brick
Schools
Elementary Schools Liberty
Middle Schools Mckamy
High Schools Flower Mound
School District Lewisville Isd
Others
Restrictions Animals,Architectural,Building,Deed,Easement(s),No Livestock,No Mobile Home
Ownership Call Agent
Acceptable Financing Cash, Conventional, VA Loan
Listing Terms Cash, Conventional, VA Loan
Financing Conventional
Read Less Info
Want to know what your home might be worth? Contact us for a FREE valuation!

Our team is ready to help you sell your home for the highest possible price ASAP

©2024 North Texas Real Estate Information Systems.
Bought with Kristin Laird • Redfin Corporation
18333 Preston Rd # 100, Dallas, TX, 75252, United States







