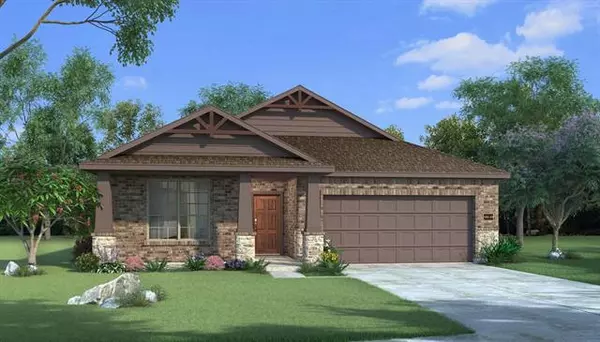$269,810
For more information regarding the value of a property, please contact us for a free consultation.
3 Beds
2 Baths
1,850 SqFt
SOLD DATE : 02/15/2022
Key Details
Property Type Single Family Home
Sub Type Single Family Residence
Listing Status Sold
Purchase Type For Sale
Square Footage 1,850 sqft
Price per Sqft $145
Subdivision The Villages At Mayfield 60S
MLS Listing ID 14640130
Sold Date 02/15/22
Style Traditional
Bedrooms 3
Full Baths 2
HOA Fees $40
HOA Y/N Mandatory
Total Fin. Sqft 1850
Year Built 2021
Lot Size 5,967 Sqft
Acres 0.137
Lot Dimensions 60x100
Property Description
MLS# 14640130 - Built by HistoryMaker Homes - Ready Now! ~ Home Sweet Home! Brand new, three bedroom, two bath, plus private study welcomes your family to living like you dream of! Cape Cod style home with covered front porch, 8x10 rear patio slab, Island kitchen great for the chef in your family, with large pantry laundry room with lots of shelving. Master bath features huge 60 inch wide shower, linen closet and more. Community has pavilion with fire pit area and plenty of room for parties and picnics. Close to elementary school. With prices going up, now is the time to invest in your very own home.
Location
State TX
County Johnson
Community Greenbelt, Jogging Path/Bike Path, Lake, Other, Perimeter Fencing
Direction From Business 67 (E. Henderson St.), take Fergason Rd North to County Rd 805. Turn left on 805, then take an immediate left into the community.
Rooms
Dining Room 2
Interior
Interior Features Cable TV Available, High Speed Internet Available, Smart Home System
Heating Central, Electric, Heat Pump
Cooling Central Air, Electric, Heat Pump
Flooring Carpet, Vinyl
Appliance Dishwasher, Disposal, Electric Range, Microwave, Plumbed for Ice Maker, Electric Water Heater
Heat Source Central, Electric, Heat Pump
Laundry Electric Dryer Hookup, Full Size W/D Area, Washer Hookup
Exterior
Exterior Feature Covered Patio/Porch
Garage Spaces 2.0
Fence Metal, Wood
Community Features Greenbelt, Jogging Path/Bike Path, Lake, Other, Perimeter Fencing
Utilities Available City Sewer, City Water, Co-op Membership Included, Community Mailbox, Curbs, Individual Water Meter, Sidewalk, Underground Utilities
Roof Type Composition
Garage Yes
Building
Lot Description Corner Lot, Few Trees, Interior Lot, Landscaped, Subdivision
Story One
Foundation Slab
Structure Type Fiber Cement
Schools
Elementary Schools Santa Fe
Middle Schools Lowell Smith
High Schools Cleburne
School District Cleburne Isd
Others
Ownership HistoryMaker Homes
Acceptable Financing Cash, Conventional, FHA, Texas Vet, USDA Loan, VA Loan
Listing Terms Cash, Conventional, FHA, Texas Vet, USDA Loan, VA Loan
Financing FHA
Read Less Info
Want to know what your home might be worth? Contact us for a FREE valuation!

Our team is ready to help you sell your home for the highest possible price ASAP

©2025 North Texas Real Estate Information Systems.
Bought with John Leggs • Aplomb Real Estate
18333 Preston Rd # 100, Dallas, TX, 75252, United States







