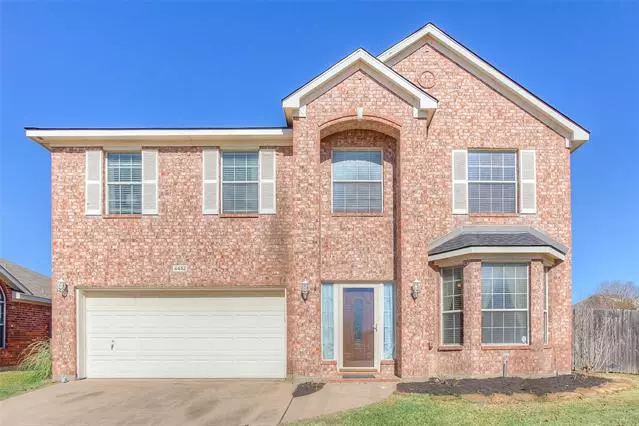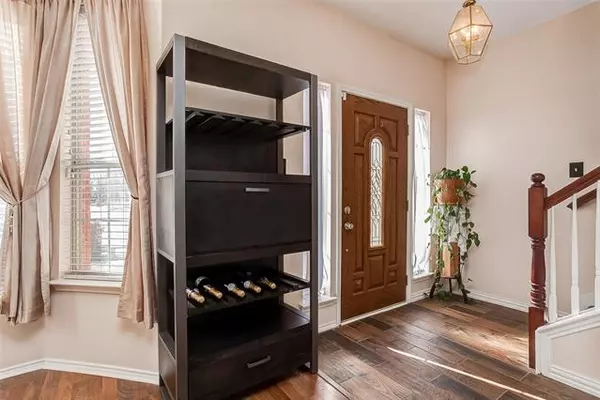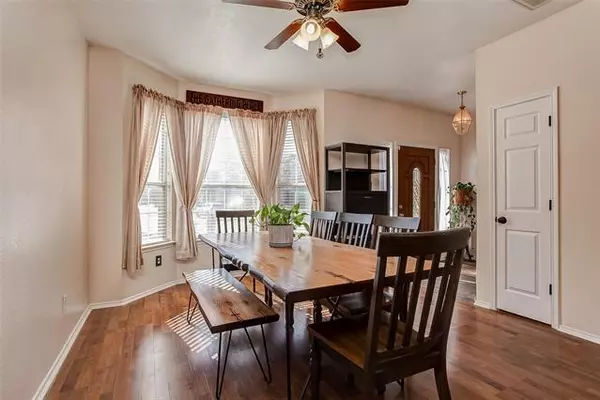$315,000
For more information regarding the value of a property, please contact us for a free consultation.
4 Beds
3 Baths
2,250 SqFt
SOLD DATE : 03/04/2022
Key Details
Property Type Single Family Home
Sub Type Single Family Residence
Listing Status Sold
Purchase Type For Sale
Square Footage 2,250 sqft
Price per Sqft $140
Subdivision Summer Creek Ranch Add
MLS Listing ID 14742245
Sold Date 03/04/22
Bedrooms 4
Full Baths 2
Half Baths 1
HOA Fees $50/ann
HOA Y/N Mandatory
Total Fin. Sqft 2250
Year Built 2002
Annual Tax Amount $6,895
Lot Size 8,102 Sqft
Acres 0.186
Property Description
MULTIPLEOFFERS RECEIVED ON 4452 FOUNTAIN RIDGE. BEST & FINAL DUE BY 5PM MONDAY, JANUARY 24, 2022. Welcome home to this spacious 2-story home in Summer Creek Ranch! Beautiful curb appeal. This open concept living features 4 large bedrooms upstairs, formal living and dining rooms, den with gas fireplace that flows easily into the kitchen with a breakfast bar, and walk-in pantry. Wonderfully large master suite has room for sitting area and updated shower. The 4th bedroom could easily be used an office or study! Large backyard. Conveniently located minutes from Chisholm Trail Pkwy, allows for quick access to retail stores, restaurants and entertainment! Enjoy community pools & waterpark in Summer Creek Ranch!
Location
State TX
County Tarrant
Direction South on Chisholm Trail Parkway, Exit Sycamore School Rd, Left on Sycamore School, Right on Summer Creek, Left on Risinger, Left on Shavano, Right on Shady Hollow Dr, Left on Terra Cota, to 4452 Fountain Ridge
Rooms
Dining Room 2
Interior
Interior Features Cable TV Available, High Speed Internet Available
Heating Central, Natural Gas
Cooling Ceiling Fan(s), Central Air, Electric
Flooring Ceramic Tile, Wood
Fireplaces Number 1
Fireplaces Type Gas Logs, Gas Starter
Appliance Dishwasher, Disposal, Gas Range, Plumbed for Ice Maker, Gas Water Heater
Heat Source Central, Natural Gas
Laundry Full Size W/D Area
Exterior
Exterior Feature Lighting
Garage Spaces 2.0
Fence Wood
Utilities Available City Sewer, City Water
Roof Type Composition
Garage Yes
Building
Lot Description Interior Lot, Landscaped, Lrg. Backyard Grass, Sprinkler System, Subdivision
Story Two
Foundation Slab
Structure Type Brick
Schools
Elementary Schools Dallas Park
Middle Schools Summer Creek
High Schools North Crowley
School District Crowley Isd
Others
Ownership Frost Bank, Tabitha Ackley Tru
Acceptable Financing Cash, Conventional, FHA, VA Loan
Listing Terms Cash, Conventional, FHA, VA Loan
Financing Conventional
Read Less Info
Want to know what your home might be worth? Contact us for a FREE valuation!

Our team is ready to help you sell your home for the highest possible price ASAP

©2025 North Texas Real Estate Information Systems.
Bought with Kim Cowell • Keller Williams Urban Dallas
18333 Preston Rd # 100, Dallas, TX, 75252, United States







