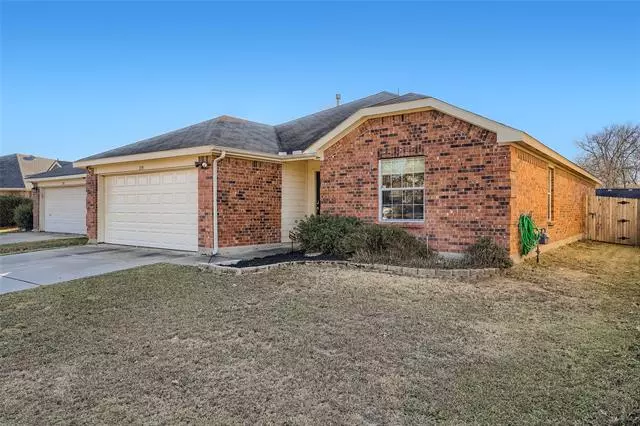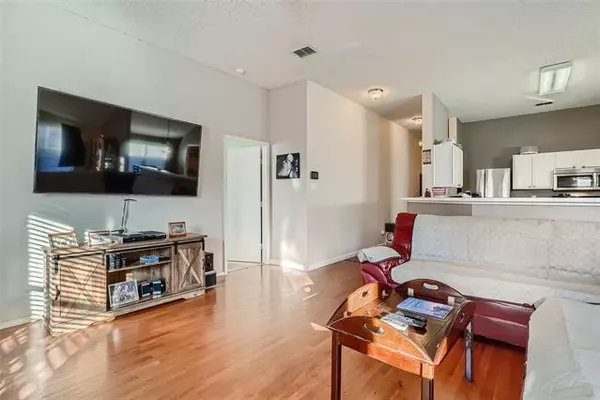$279,000
For more information regarding the value of a property, please contact us for a free consultation.
4 Beds
2 Baths
1,916 SqFt
SOLD DATE : 02/17/2022
Key Details
Property Type Single Family Home
Sub Type Single Family Residence
Listing Status Sold
Purchase Type For Sale
Square Footage 1,916 sqft
Price per Sqft $145
Subdivision Parks Of Deer Creek Add
MLS Listing ID 14738079
Sold Date 02/17/22
Style Traditional
Bedrooms 4
Full Baths 2
HOA Fees $20
HOA Y/N Mandatory
Total Fin. Sqft 1916
Year Built 2003
Annual Tax Amount $5,848
Lot Size 5,662 Sqft
Acres 0.13
Property Description
MULTIPLE OFFERS RECEIVED. Highest and Best deadline set for Monday the 17th at 9pm. Charming well-maintained 4 bedroom in a beautiful community that backs up to a creekside greenbelt. Open concept with formal dining that can function as a study and an inviting family room with a high ceiling and cozy fireplace. The spacious eat-in kitchen features a breakfast bar and easy-maintenance ceramic tile flooring. The primary bedroom has a vaulted ceiling and a private bath with a garden tub. Enjoy a newer AC unit only about a year old. The private backyard has patio space and a storage shed. The home is clean and ready for new owners. Click the Virtual Tour link to view the 3D walkthrough.
Location
State TX
County Tarrant
Community Greenbelt
Direction I-35 South exit Garden Acres, right on McPherson, turn left on Deer Trail, left on Rock Prairie Lane, right Pleasant Wood, right on Beechgrove Terr. House is on the left.
Rooms
Dining Room 2
Interior
Interior Features Cable TV Available, Decorative Lighting, High Speed Internet Available, Vaulted Ceiling(s)
Heating Central, Electric
Cooling Ceiling Fan(s), Central Air, Electric
Flooring Carpet, Ceramic Tile, Wood
Fireplaces Number 1
Fireplaces Type Gas Starter
Appliance Dishwasher, Disposal, Electric Range, Microwave, Plumbed for Ice Maker
Heat Source Central, Electric
Laundry Electric Dryer Hookup, Washer Hookup
Exterior
Exterior Feature Rain Gutters, Storage
Garage Spaces 2.0
Fence Wood
Community Features Greenbelt
Utilities Available Asphalt, City Sewer, City Water, Concrete, Curbs, Individual Water Meter, Sidewalk
Roof Type Composition
Garage Yes
Building
Lot Description Adjacent to Greenbelt, Landscaped, Lrg. Backyard Grass, Subdivision
Story One
Foundation Slab
Structure Type Brick,Siding
Schools
Elementary Schools Sidney H Poynter
Middle Schools Stevens
High Schools Crowley
School District Crowley Isd
Others
Ownership Thomas Stanley
Acceptable Financing Cash, Conventional, FHA, VA Loan
Listing Terms Cash, Conventional, FHA, VA Loan
Financing Conventional
Read Less Info
Want to know what your home might be worth? Contact us for a FREE valuation!

Our team is ready to help you sell your home for the highest possible price ASAP

©2025 North Texas Real Estate Information Systems.
Bought with Vera Vasquez • RE/MAX DFW Associates
18333 Preston Rd # 100, Dallas, TX, 75252, United States







