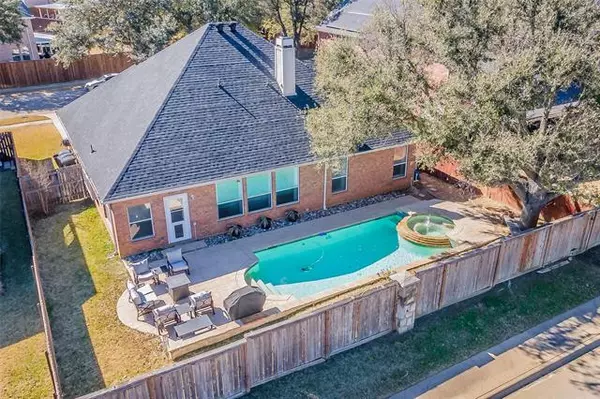$450,000
For more information regarding the value of a property, please contact us for a free consultation.
4 Beds
2 Baths
2,172 SqFt
SOLD DATE : 03/01/2022
Key Details
Property Type Single Family Home
Sub Type Single Family Residence
Listing Status Sold
Purchase Type For Sale
Square Footage 2,172 sqft
Price per Sqft $207
Subdivision Oaks Of Highland Village
MLS Listing ID 14749572
Sold Date 03/01/22
Bedrooms 4
Full Baths 2
HOA Y/N None
Total Fin. Sqft 2172
Year Built 1996
Annual Tax Amount $7,459
Lot Size 7,492 Sqft
Acres 0.172
Property Description
Deadline for offers is 2 pm Mon, Feb 7. Wonderful 1 story, 4 bed home with sparkling pool & mature trees in Oaks of Highland Village. Enter past the dining & 4th bdrm (or office), and go to the spacious living room (gas fplc, built-in cabinets and lg windows overlooking the backyard). Open concept kitch on the right (remodeled in Feb 2020 with beautiful white cabs, granite counters, gorgeous tile floor, new appliances). The primary suite has plenty of room (dual sinks, walk-in shower, big WIC). Two bdrms are split from primary & share a bath. Pool area out back has seating area & space for grill. Hit the HV trail (thru your back gate & across the street). Just 1 mi to Lake Lewisville. Miles of trails & parks.
Location
State TX
County Denton
Community Jogging Path/Bike Path, Park
Direction From I-35E, exit at Garden Ridge Blvd and proceed west. Turn Right onto Brazos Blvd. 1.2 mi then left onto Patricia Lane. Home will be on left.
Rooms
Dining Room 2
Interior
Interior Features Decorative Lighting, Dry Bar, Flat Screen Wiring, High Speed Internet Available, Vaulted Ceiling(s)
Heating Central, Electric
Cooling Ceiling Fan(s), Central Air, Electric
Flooring Carpet, Ceramic Tile, Luxury Vinyl Plank, Stone
Fireplaces Number 1
Fireplaces Type Decorative, Gas Logs, Gas Starter
Appliance Convection Oven, Dishwasher, Disposal, Electric Cooktop, Electric Oven, Microwave, Plumbed for Ice Maker, Gas Water Heater
Heat Source Central, Electric
Laundry Full Size W/D Area, Washer Hookup
Exterior
Exterior Feature Rain Gutters, Private Yard
Garage Spaces 2.0
Fence Wood
Pool Pool Cover, Gunite, In Ground, Pool/Spa Combo, Pool Sweep, Water Feature
Community Features Jogging Path/Bike Path, Park
Utilities Available City Sewer, City Water, Community Mailbox, Curbs, Individual Gas Meter, Individual Water Meter, Sidewalk, Underground Utilities
Roof Type Composition
Garage Yes
Private Pool 1
Building
Lot Description Interior Lot, Sprinkler System, Subdivision
Story One
Foundation Slab
Structure Type Frame
Schools
Elementary Schools Highland Village
Middle Schools Briarhill
High Schools Marcus
School District Lewisville Isd
Others
Ownership See tax records
Acceptable Financing Cash, Conventional
Listing Terms Cash, Conventional
Financing Conventional
Special Listing Condition Survey Available
Read Less Info
Want to know what your home might be worth? Contact us for a FREE valuation!

Our team is ready to help you sell your home for the highest possible price ASAP

©2025 North Texas Real Estate Information Systems.
Bought with Brooke Ledbetter • EXP REALTY
18333 Preston Rd # 100, Dallas, TX, 75252, United States







