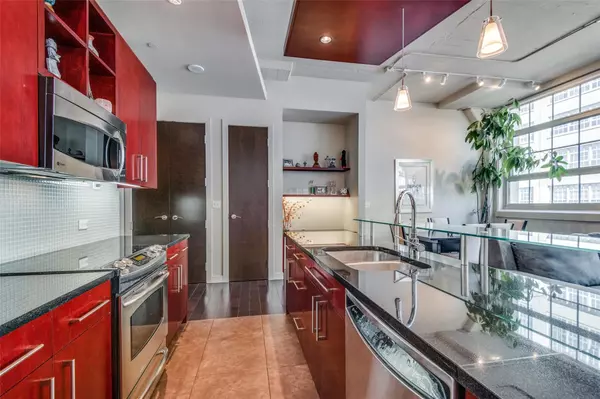$376,999
For more information regarding the value of a property, please contact us for a free consultation.
2 Beds
2 Baths
1,263 SqFt
SOLD DATE : 09/07/2022
Key Details
Property Type Condo
Sub Type Condominium
Listing Status Sold
Purchase Type For Sale
Square Footage 1,263 sqft
Price per Sqft $298
Subdivision One Montgomery Plaza Residence Condo
MLS Listing ID 14751118
Sold Date 09/07/22
Style Contemporary/Modern
Bedrooms 2
Full Baths 2
HOA Fees $758/mo
HOA Y/N Mandatory
Total Fin. Sqft 1263
Year Built 1929
Property Description
Iconic living available at this incredibly cared for, ONE owner Condo at Montgomery Plaza! Modern current design meets function in this well designed open floor plan. The kitchen and Living room are draped in natural light that accents the oversized factory style aesthetic of the windows. Features include: Brand new carpet in the bedrooms! CUSTOM CLOSETS in the bedrooms and JETTED oversized soaking tub! Electric shades in Living Room, mounted TV's with hidden wire installation will convey! Fitness studio and resort style pool deck have both recently been updated! Enjoy the ease of turn key living with coffee, Grocery shopping ,restaurants right down stairs! Competitively priced, this is your opportunity!
Location
State TX
County Tarrant
Community Club House, Common Elevator, Community Pool, Gated
Direction From I -30 West , exit Summit and turn right. Turn left on West 7th. Approximately half mile, turn Right into Montgomery Plaza. Lobby doors are doors beside the breezeway.
Rooms
Dining Room 1
Interior
Interior Features Decorative Lighting, Flat Screen Wiring
Heating Central, Electric
Cooling Central Air, Electric
Flooring Carpet, Ceramic Tile, Wood
Appliance Disposal, Electric Cooktop, Electric Range, Microwave, Plumbed for Ice Maker, Refrigerator
Heat Source Central, Electric
Laundry Electric Dryer Hookup, Full Size W/D Area, Washer Hookup
Exterior
Exterior Feature Attached Grill, Dog Run, Fire Pit, Outdoor Living Center
Garage Spaces 2.0
Fence Metal
Pool Cabana, Fiberglass, In Ground
Community Features Club House, Common Elevator, Community Pool, Gated
Utilities Available City Sewer, City Water, Community Mailbox
Roof Type Other
Garage Yes
Private Pool 1
Building
Story One
Foundation Other
Structure Type Concrete
Schools
Elementary Schools N Hi Mt
Middle Schools Stripling
High Schools Arlngtnhts
School District Fort Worth Isd
Others
Ownership See Tax
Acceptable Financing Cash, Conventional
Listing Terms Cash, Conventional
Financing Cash
Read Less Info
Want to know what your home might be worth? Contact us for a FREE valuation!

Our team is ready to help you sell your home for the highest possible price ASAP

©2025 North Texas Real Estate Information Systems.
Bought with Don Bell • Don Bell Properties, LLC
18333 Preston Rd # 100, Dallas, TX, 75252, United States







