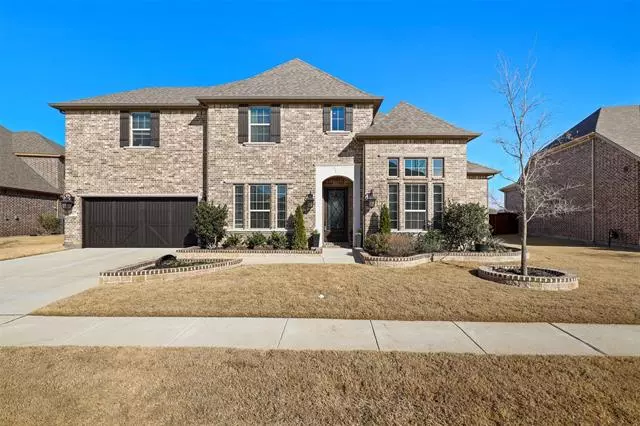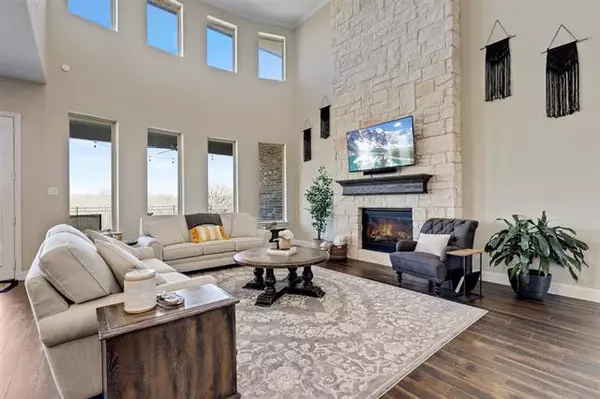$735,000
For more information regarding the value of a property, please contact us for a free consultation.
4 Beds
4 Baths
4,294 SqFt
SOLD DATE : 03/07/2022
Key Details
Property Type Single Family Home
Sub Type Single Family Residence
Listing Status Sold
Purchase Type For Sale
Square Footage 4,294 sqft
Price per Sqft $171
Subdivision Canyon Falls Village W7
MLS Listing ID 14751395
Sold Date 03/07/22
Style French,Traditional
Bedrooms 4
Full Baths 3
Half Baths 1
HOA Fees $217/qua
HOA Y/N Mandatory
Total Fin. Sqft 4294
Year Built 2018
Annual Tax Amount $14,070
Lot Size 10,715 Sqft
Acres 0.246
Property Description
Gorgeous Meritage home in Northlake's Canyon Falls Village withbeautiful greenbelt views is sure to impress! Exquisite spiral staircase with wrought iron balusters welcomes at the entry. Impressive floor-to-ceiling stone fireplace & 2-story ceilings accentuated by the natural light brought in by the wall of windows. Stunning eat-in kitchen with designer touches equipped with SS apps, 5-burner gas cooktop, granite counters, double ovens, butlers pantry & massive island. Retreat to the downstairs primary with a comfortable sitting area with room to relax & a luxurious spa-like bath featuring a glass shower. Upstairs family room, media room + 3 beds. Incredibly large backyard with a covered patio & room for more!
Location
State TX
County Denton
Community Community Pool, Community Sprinkler, Greenbelt, Jogging Path/Bike Path, Lake, Park, Playground
Direction Follow I-35E, TX-183 W, and TX-114 W to US-377 N & N US Hwy 377 in Roanoke. Continue on US-377 N & N US Hwy 377. Drive to Meridian Dr in Northlake.
Rooms
Dining Room 2
Interior
Interior Features Cable TV Available, Decorative Lighting, Flat Screen Wiring, High Speed Internet Available, Smart Home System, Sound System Wiring
Heating Central, Electric
Cooling Ceiling Fan(s), Central Air, Electric
Flooring Carpet, Ceramic Tile, Laminate
Fireplaces Number 1
Fireplaces Type Electric, Gas Logs, Heatilator, Stone
Appliance Dishwasher, Disposal, Double Oven, Electric Oven, Gas Cooktop, Microwave, Plumbed For Gas in Kitchen, Plumbed for Ice Maker, Tankless Water Heater, Electric Water Heater
Heat Source Central, Electric
Laundry Electric Dryer Hookup, Full Size W/D Area, Gas Dryer Hookup, Washer Hookup
Exterior
Exterior Feature Covered Patio/Porch, Rain Gutters, Lighting, Private Yard
Garage Spaces 3.0
Fence Wrought Iron, Wood
Community Features Community Pool, Community Sprinkler, Greenbelt, Jogging Path/Bike Path, Lake, Park, Playground
Utilities Available All Weather Road, Asphalt, City Sewer, City Water, Curbs, Individual Gas Meter, Individual Water Meter, Sidewalk, Underground Utilities
Roof Type Composition
Garage Yes
Building
Lot Description Greenbelt, Lrg. Backyard Grass, Sprinkler System, Subdivision
Story Two
Foundation Slab
Structure Type Frame
Schools
Elementary Schools Lance Thompson
Middle Schools Pike
High Schools Northwest
School District Northwest Isd
Others
Restrictions No Known Restriction(s)
Ownership On File
Acceptable Financing Cash, Conventional, VA Loan
Listing Terms Cash, Conventional, VA Loan
Financing Conventional
Read Less Info
Want to know what your home might be worth? Contact us for a FREE valuation!

Our team is ready to help you sell your home for the highest possible price ASAP

©2024 North Texas Real Estate Information Systems.
Bought with Stella Villegas • Fathom Realty LLC
18333 Preston Rd # 100, Dallas, TX, 75252, United States







