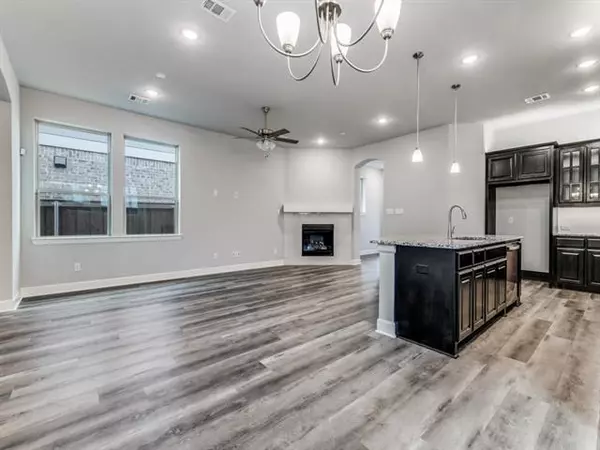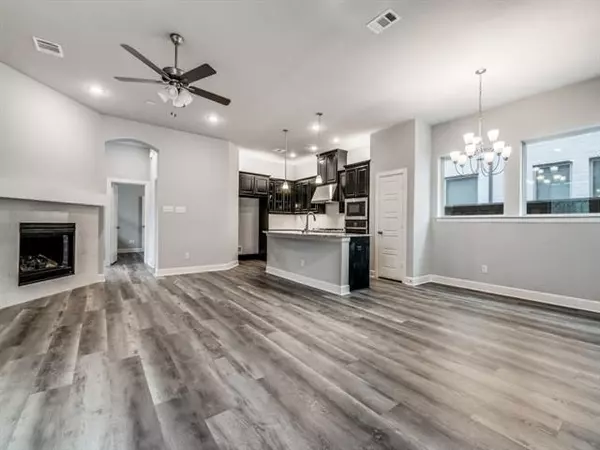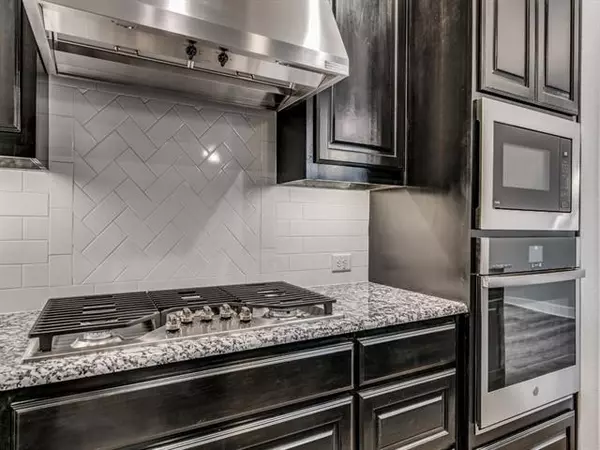$469,900
For more information regarding the value of a property, please contact us for a free consultation.
3 Beds
2 Baths
1,704 SqFt
SOLD DATE : 03/09/2022
Key Details
Property Type Single Family Home
Sub Type Single Family Residence
Listing Status Sold
Purchase Type For Sale
Square Footage 1,704 sqft
Price per Sqft $275
Subdivision Viridian Village 2C
MLS Listing ID 14751861
Sold Date 03/09/22
Style Traditional
Bedrooms 3
Full Baths 2
HOA Fees $81/qua
HOA Y/N Mandatory
Total Fin. Sqft 1704
Year Built 2019
Annual Tax Amount $10,063
Lot Size 4,312 Sqft
Acres 0.099
Property Description
The Viridian life is the life you dream....This one story, open concept home with a perfect work-at-home study, is built for the way we want to live. A well appointed kitchen opens to the gathering and dining rooms and it is ideal for entertaining guests. The owner's bathroom has an upgraded super shower and beautiful floor to ceiling tile-work! This like new David Weekley home is a 3 bedroom plan, but the third bedroom has been converted to a study with double French doors. You will love living at the Viridian, a master-planned community with resort style amenities, including 5 pools, tennis, sailing, walking, biking and thousands of acres of greenspace.
Location
State TX
County Tarrant
Community Club House, Community Dock, Community Pool, Greenbelt, Jogging Path/Bike Path, Lake, Tennis Court(S)
Direction Viridian is Located at North corner of Collins St (FM157) and Green Oaks BlvdFrom Collins, take Viridian Park Ln east. Continue straight through 2 traffic circles, past the model homes on the right. Take a left on Clouded Wren Dr, then Left on Cypress Thorn. House will be on the right.
Rooms
Dining Room 1
Interior
Interior Features Cable TV Available, High Speed Internet Available
Heating Central, Natural Gas
Cooling Attic Fan, Ceiling Fan(s), Central Air, Electric
Flooring Carpet, Ceramic Tile, Luxury Vinyl Plank
Fireplaces Number 1
Fireplaces Type Gas Starter
Appliance Dishwasher, Disposal, Plumbed for Ice Maker, Tankless Water Heater, Gas Water Heater
Heat Source Central, Natural Gas
Exterior
Exterior Feature Covered Patio/Porch, Rain Gutters
Garage Spaces 2.0
Fence Wood
Community Features Club House, Community Dock, Community Pool, Greenbelt, Jogging Path/Bike Path, Lake, Tennis Court(s)
Utilities Available City Sewer, City Water, Individual Gas Meter, Individual Water Meter, Sidewalk, Underground Utilities
Roof Type Composition
Garage Yes
Building
Lot Description Few Trees, Interior Lot, Landscaped, Sprinkler System
Story One
Foundation Slab
Structure Type Brick
Schools
Elementary Schools Viridian
Middle Schools Harwood
High Schools Trinity
School District Hurst-Euless-Bedford Isd
Others
Restrictions Deed,Development
Ownership see agent
Acceptable Financing Cash, Conventional
Listing Terms Cash, Conventional
Financing Conventional
Read Less Info
Want to know what your home might be worth? Contact us for a FREE valuation!

Our team is ready to help you sell your home for the highest possible price ASAP

©2025 North Texas Real Estate Information Systems.
Bought with Gorden Mclaughlin • Newstream Realty
18333 Preston Rd # 100, Dallas, TX, 75252, United States







