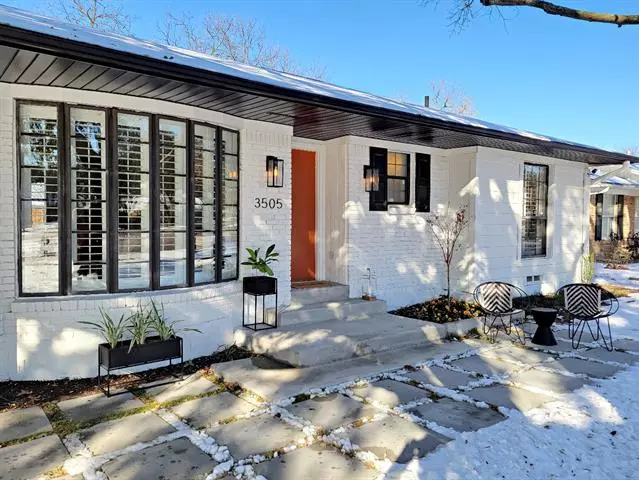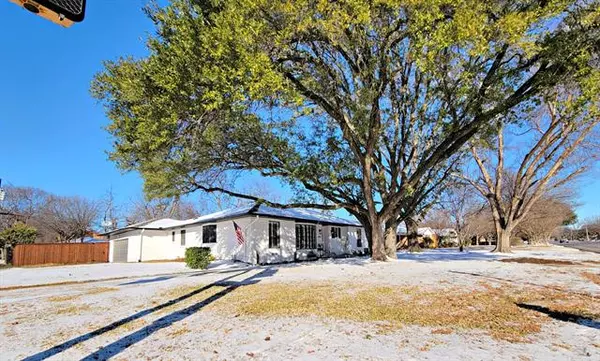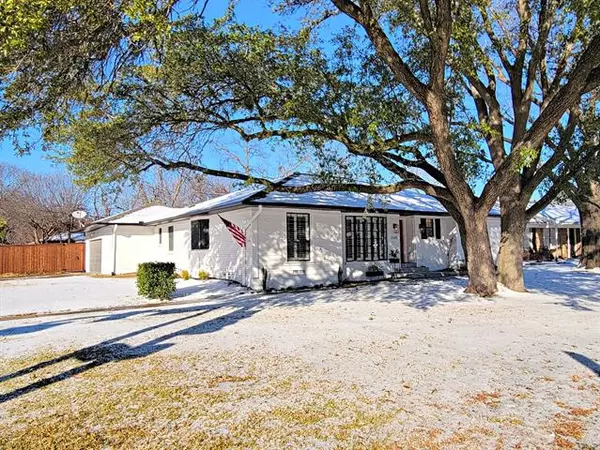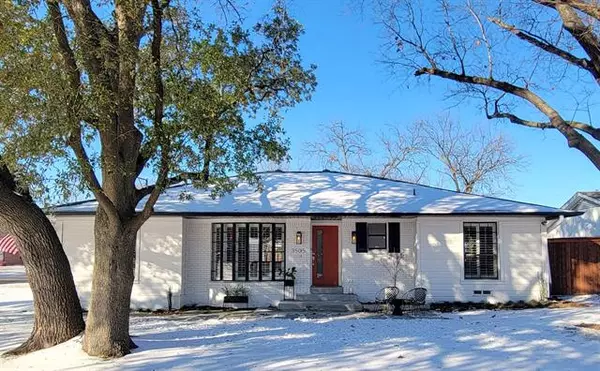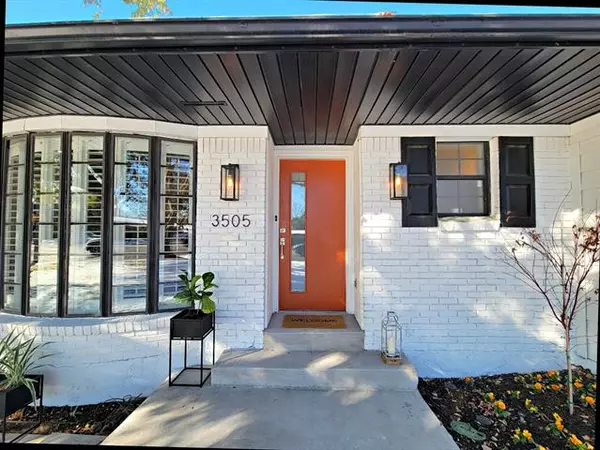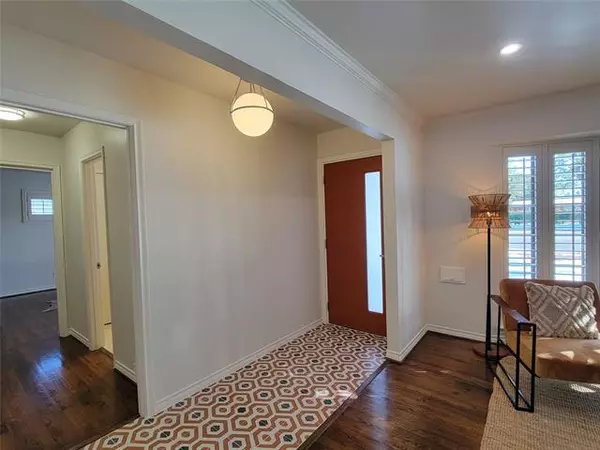$489,000
For more information regarding the value of a property, please contact us for a free consultation.
3 Beds
2 Baths
1,942 SqFt
SOLD DATE : 03/14/2022
Key Details
Property Type Single Family Home
Sub Type Single Family Residence
Listing Status Sold
Purchase Type For Sale
Square Footage 1,942 sqft
Price per Sqft $251
Subdivision Royal Hills 4Th Inst
MLS Listing ID 14751984
Sold Date 03/14/22
Style Mid-Century Modern,Ranch
Bedrooms 3
Full Baths 2
HOA Y/N None
Total Fin. Sqft 1942
Year Built 1960
Annual Tax Amount $7,583
Lot Size 0.273 Acres
Acres 0.273
Lot Dimensions 85' x 137'
Property Description
OFFER DEADLINE: Tues., Feb. 8th at 5 PM. This is THE ADDRESS! Surrounded by million-dollar properties, two parks, neighborhood swimming pool, with easy access to the DNT, this location is unparalleled. Nordic Nest, a Scandinavian remodeling group, has extensively remodeled this home, opening up the kitchen, adding a 65 island, and sleek quartz countertops. New front door and Bella Soumaya entry tile in tasteful terracotta. Original hardwood flooring, mid-century inspired lighting, and three-tiered fireplace with uplighting. Indoor-outdoor living from several rooms, new slider, privacy fence, parquet deck, and modern, concrete steps. Warm up in the backyard jacuzzi on your CORNER lot!
Location
State TX
County Dallas
Community Community Pool, Jogging Path/Bike Path, Park
Direction Northeast corner of Royal & Cromwell, just west of Marsh Ln. Garage and driveway access on Cromwell.
Rooms
Dining Room 2
Interior
Interior Features Cable TV Available, Decorative Lighting, High Speed Internet Available, Vaulted Ceiling(s), Wainscoting
Heating Central, Natural Gas
Cooling Ceiling Fan(s), Central Air, Electric
Flooring Ceramic Tile, Wood
Fireplaces Number 1
Fireplaces Type Brick, Gas Logs, Gas Starter
Appliance Built-in Gas Range, Dishwasher, Disposal, Microwave, Plumbed for Ice Maker, Vented Exhaust Fan, Gas Water Heater
Heat Source Central, Natural Gas
Laundry Electric Dryer Hookup, Full Size W/D Area, Washer Hookup
Exterior
Exterior Feature Covered Patio/Porch, Rain Gutters, Lighting
Garage Spaces 2.0
Fence Wood
Pool Separate Spa/Hot Tub
Community Features Community Pool, Jogging Path/Bike Path, Park
Utilities Available City Sewer, City Water, Concrete, Curbs, Individual Gas Meter, Sidewalk
Roof Type Composition
Garage Yes
Building
Lot Description Corner Lot, Few Trees, Landscaped, Lrg. Backyard Grass
Story One
Foundation Pillar/Post/Pier
Structure Type Brick,Siding
Schools
Elementary Schools Degolyer
Middle Schools Marsh
High Schools White
School District Dallas Isd
Others
Ownership Nordic Nest LLC
Acceptable Financing Cash, Conventional, FHA, VA Loan
Listing Terms Cash, Conventional, FHA, VA Loan
Financing Conventional
Special Listing Condition Survey Available
Read Less Info
Want to know what your home might be worth? Contact us for a FREE valuation!

Our team is ready to help you sell your home for the highest possible price ASAP

©2025 North Texas Real Estate Information Systems.
Bought with Richard Palmer • Caple & Company
18333 Preston Rd # 100, Dallas, TX, 75252, United States


