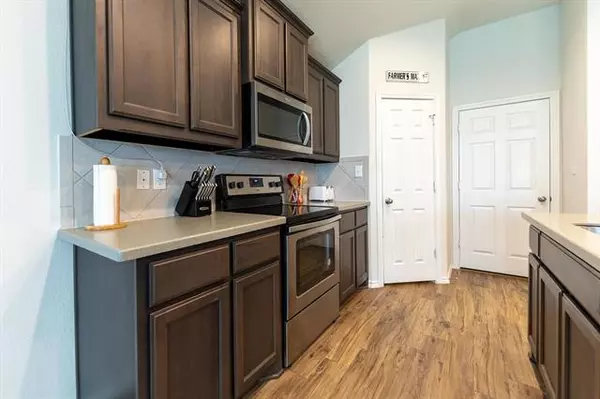$289,000
For more information regarding the value of a property, please contact us for a free consultation.
3 Beds
2 Baths
1,686 SqFt
SOLD DATE : 02/16/2022
Key Details
Property Type Single Family Home
Sub Type Single Family Residence
Listing Status Sold
Purchase Type For Sale
Square Footage 1,686 sqft
Price per Sqft $171
Subdivision Glen Mills Village
MLS Listing ID 14738633
Sold Date 02/16/22
Style Traditional
Bedrooms 3
Full Baths 2
HOA Fees $33/ann
HOA Y/N Mandatory
Total Fin. Sqft 1686
Year Built 2018
Annual Tax Amount $6,120
Lot Size 6,359 Sqft
Acres 0.146
Property Description
MULTIPLE OFFERS RECEIVED OFFER DEADLINE IS 16 JANUARY 2022 - 5:00pm. This Adorable Home is Neat as a Pin! Corner Lot with Tons of Natural Light!! Perfect Family Friendly Floor Plan with Split Bedrooms. Upgrade, Low Maintenance Vinyl Planking including the Master Bedroom. Spacious Kitchen has Solid Surface Countertops, Large Island, Breakfast Bar and Walk in Pantry. Full Sized Laundry Room with Space for Additional Fridge or Storage. Master Bathroom offers Double Sinks, Garden Tub, Separate Shower and Walk In Closet. Family Room Leads You Out to a Covered Patio Waiting for You!
Location
State TX
County Tarrant
Direction NE Loop 820 go North approximately 3.5 miles to Bus 287 - Main St - Saginaw Blvd. Make a Uturn at the light at Heritage Trace (returning South) and Glen Mills Village will be on your right.
Rooms
Dining Room 1
Interior
Interior Features Cable TV Available, Decorative Lighting, Flat Screen Wiring, High Speed Internet Available
Heating Central, Electric, Heat Pump
Cooling Ceiling Fan(s), Central Air, Electric, Heat Pump
Flooring Carpet, Ceramic Tile, Vinyl
Appliance Dishwasher, Disposal, Electric Range, Microwave, Plumbed for Ice Maker, Electric Water Heater
Heat Source Central, Electric, Heat Pump
Laundry Electric Dryer Hookup, Full Size W/D Area, Washer Hookup
Exterior
Exterior Feature Covered Patio/Porch, Rain Gutters
Garage Spaces 2.0
Fence Wood
Utilities Available City Sewer, City Water, Community Mailbox, Curbs, Sidewalk, Underground Utilities
Roof Type Composition
Garage Yes
Building
Lot Description Corner Lot, Few Trees, Interior Lot, Landscaped, Subdivision
Story One
Foundation Slab
Structure Type Brick,Siding
Schools
Elementary Schools Bryson
Middle Schools Wayside
High Schools Boswell
School District Eagle Mt-Saginaw Isd
Others
Ownership TAD
Acceptable Financing Cash, Conventional, Texas Vet
Listing Terms Cash, Conventional, Texas Vet
Financing Conventional
Read Less Info
Want to know what your home might be worth? Contact us for a FREE valuation!

Our team is ready to help you sell your home for the highest possible price ASAP

©2024 North Texas Real Estate Information Systems.
Bought with Leeanne Hackney • Keller Williams Realty-FM
18333 Preston Rd # 100, Dallas, TX, 75252, United States







